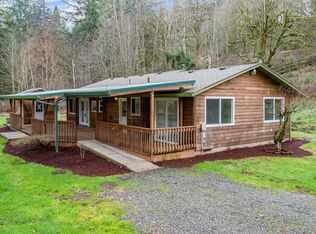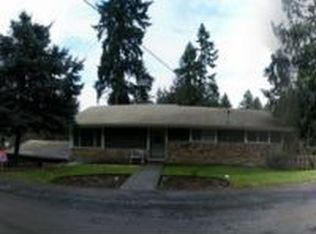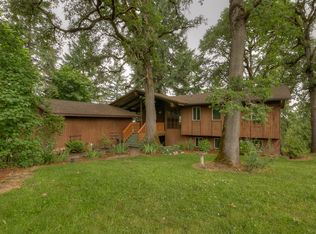Sold
$901,900
31201 S Wright Rd, Molalla, OR 97038
4beds
2,080sqft
Residential, Single Family Residence
Built in 2011
2.75 Acres Lot
$878,800 Zestimate®
$434/sqft
$2,976 Estimated rent
Home value
$878,800
$826,000 - $932,000
$2,976/mo
Zestimate® history
Loading...
Owner options
Explore your selling options
What's special
Opportunity knocks with this exceptional Molalla home on 2.75 acres of land with views of the Molalla River! Enter the home through the front door and relax in the living room with the warmth of the pellet stove. Off the living room is the dining room which opens to the kitchen. Quartz countertops, stainless steel appliances, an eat bar, and beautiful cabinetry make this kitchen pop! Tucked away at the back of the home is the primary suite on the main level with dual walk-in closets and an ensuite bathroom with a soak tub, double sinks, and a walk-in shower. Upstairs are 3 additional bedrooms, a full bathroom, and a huge family/bonus room.In the backyard you'll find a massive (partially covered) stamped concrete patio with a hot tub, terraced retaining walls with garden beds, and a fire pit! Take a stroll on the paved driveway over to the approx. 60'x40' shop and be prepared to stay a while! Enter through the shop's man door into an exceptional gathering space/game room/theater room equipped with a bar, full bathroom, and wall heaters. Head through the barn doors into the shop with two oversized garage doors. This insulated shopped with 220V electricity has plenty of space to park your RV/boat/toys. The shops in floor RV sewer cleanout is beyond convenient. Upstairs is a meat locker, cedar room, and storage space (including another stairway to the attic for additional storage). Tinker in the shop all day, staying warm with the wood burning stove! Wander over to the other side of the property to another approximately 20'x 30' 2-bay pole building with large swinging bay doors, electricity & paved floors. The house and shop are wired for generators and the home is equipped to charge electric vehicles. The list goes on, but you've truly got to see it to appreciate all this property has to offer.
Zillow last checked: 8 hours ago
Listing updated: June 20, 2025 at 05:06am
Listed by:
Rebecca Krueger 503-313-4398,
RE/MAX Equity Group,
Mike Day 503-880-5351,
RE/MAX Equity Group
Bought with:
Jennifer Pankratov, 201245360
Tree City Real Estate
Source: RMLS (OR),MLS#: 265399353
Facts & features
Interior
Bedrooms & bathrooms
- Bedrooms: 4
- Bathrooms: 3
- Full bathrooms: 2
- Partial bathrooms: 1
- Main level bathrooms: 2
Primary bedroom
- Features: Bathroom, Double Closet, Double Sinks, Soaking Tub, Walkin Closet, Walkin Shower, Wallto Wall Carpet
- Level: Main
Bedroom 2
- Features: Closet, Wallto Wall Carpet
- Level: Upper
Bedroom 3
- Features: Closet, Wallto Wall Carpet
- Level: Upper
Bedroom 4
- Features: Closet, Wallto Wall Carpet
- Level: Upper
Dining room
- Level: Main
Family room
- Features: Wallto Wall Carpet
- Level: Upper
Kitchen
- Features: Dishwasher, Eat Bar, Microwave, Free Standing Range, Quartz
- Level: Main
Living room
- Level: Main
Heating
- Forced Air, Heat Pump
Cooling
- Heat Pump
Appliances
- Included: Dishwasher, Free-Standing Range, Microwave, Stainless Steel Appliance(s), Electric Water Heater
Features
- Quartz, Closet, Sink, Eat Bar, Bathroom, Double Closet, Double Vanity, Soaking Tub, Walk-In Closet(s), Walkin Shower, Plumbed, Pantry
- Flooring: Wall to Wall Carpet, Concrete
- Windows: Vinyl Frames
- Basement: Crawl Space
- Number of fireplaces: 1
- Fireplace features: Pellet Stove, Wood Burning Stove
Interior area
- Total structure area: 2,080
- Total interior livable area: 2,080 sqft
Property
Parking
- Total spaces: 2
- Parking features: Driveway, RV Access/Parking, RV Boat Storage, Garage Door Opener, Electric Vehicle Charging Station(s), Attached
- Attached garage spaces: 2
- Has uncovered spaces: Yes
Accessibility
- Accessibility features: Garage On Main, Main Floor Bedroom Bath, Walkin Shower, Accessibility
Features
- Levels: Two
- Stories: 2
- Patio & porch: Covered Patio, Porch
- Exterior features: Basketball Court, Fire Pit, Yard
- Has view: Yes
- View description: River, Territorial
- Has water view: Yes
- Water view: River
Lot
- Size: 2.75 Acres
- Features: Sloped, Terraced, Acres 1 to 3
Details
- Additional structures: Other Structures Bathrooms Total (1), Outbuilding, RVParking, RVBoatStorage, SecondGarageGarage, Workshop
- Parcel number: 01102309
- Zoning: FF10
Construction
Type & style
- Home type: SingleFamily
- Property subtype: Residential, Single Family Residence
Materials
- Cement Siding, Metal Siding, Pole
- Foundation: Concrete Perimeter
- Roof: Composition
Condition
- Resale
- New construction: No
- Year built: 2011
Utilities & green energy
- Electric: 220 Volts
- Sewer: Septic Tank
- Water: Well
Community & neighborhood
Location
- Region: Molalla
Other
Other facts
- Listing terms: Cash,Conventional,FHA,VA Loan
- Road surface type: Paved
Price history
| Date | Event | Price |
|---|---|---|
| 6/20/2025 | Sold | $901,900+0.8%$434/sqft |
Source: | ||
| 5/2/2025 | Pending sale | $894,900$430/sqft |
Source: | ||
| 4/30/2025 | Price change | $894,900-3.3%$430/sqft |
Source: | ||
| 3/28/2025 | Listed for sale | $925,000+231.5%$445/sqft |
Source: | ||
| 7/16/2012 | Sold | $279,000+1.5%$134/sqft |
Source: | ||
Public tax history
| Year | Property taxes | Tax assessment |
|---|---|---|
| 2025 | $6,737 +3.3% | $497,968 +3% |
| 2024 | $6,522 +16.3% | $483,465 +3% |
| 2023 | $5,609 +3% | $469,384 +3% |
Find assessor info on the county website
Neighborhood: 97038
Nearby schools
GreatSchools rating
- 8/10Clarkes Elementary SchoolGrades: K-5Distance: 5.1 mi
- 7/10Molalla River Middle SchoolGrades: 6-8Distance: 2.8 mi
- 6/10Molalla High SchoolGrades: 9-12Distance: 1.7 mi
Schools provided by the listing agent
- Elementary: Clarkes
- Middle: Molalla River
- High: Molalla
Source: RMLS (OR). This data may not be complete. We recommend contacting the local school district to confirm school assignments for this home.
Get a cash offer in 3 minutes
Find out how much your home could sell for in as little as 3 minutes with a no-obligation cash offer.
Estimated market value$878,800
Get a cash offer in 3 minutes
Find out how much your home could sell for in as little as 3 minutes with a no-obligation cash offer.
Estimated market value
$878,800


