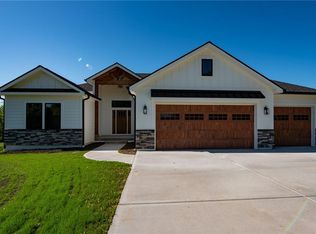Sold
Price Unknown
31201 E Lone Jack Lees Summit Rd, Lees Summit, MO 64086
4beds
2,438sqft
Single Family Residence
Built in 2025
3 Acres Lot
$544,900 Zestimate®
$--/sqft
$3,040 Estimated rent
Home value
$544,900
$490,000 - $605,000
$3,040/mo
Zestimate® history
Loading...
Owner options
Explore your selling options
What's special
Beautiful touch of earthy green brand-new raised ranch nestled in on 3 acres with trees & creek in back, custom cabinetry w/soft close hinges & drawer glides, all counter tops including vanity tops are quartz or granite, walk-in pantry, custom, gorgeous, stained cabinetry plus a beautiful accent with a rolling butcher block top island, gas fireplace with accent trim above, rustic LVP throughout, deck w/maintenance-free composite decking, cedar posts and metal railing plus covered patio below, gorgeous covered front porch, walk-in tiled shower in master plus double vanity, his & her walk-in closets, main floor laundry room, custom built-in wall off garage entry to create your own mud room with adding hooks & coat/shoe storage, oversized 2-car garage, HVAC includes 96% Efficient LP Furnace with High Efficiency Blower Motor, 14.5 SEER heat pump, humidifier installed on furnace, R-60 blown in attic, very efficiently built home in a very convenient location.
Zillow last checked: 8 hours ago
Listing updated: July 09, 2025 at 12:57pm
Listing Provided by:
Karen Lux 816-697-4000,
Realty Executives
Bought with:
Lisa Larson, 2006026618
Realty Executives
Source: Heartland MLS as distributed by MLS GRID,MLS#: 2537799
Facts & features
Interior
Bedrooms & bathrooms
- Bedrooms: 4
- Bathrooms: 3
- Full bathrooms: 3
Primary bedroom
- Features: All Carpet, Ceiling Fan(s)
- Level: Main
- Dimensions: 14 x 13
Bedroom 2
- Features: All Carpet, Ceiling Fan(s)
- Level: Main
- Dimensions: 10 x 10
Bedroom 3
- Features: All Carpet, Ceiling Fan(s)
- Level: Main
- Dimensions: 10 x 10
Bedroom 4
- Features: All Carpet, Ceiling Fan(s)
- Level: Lower
- Dimensions: 11 x 11
Primary bathroom
- Features: Ceramic Tiles, Double Vanity, Shower Only, Walk-In Closet(s)
- Level: Main
- Dimensions: 13 x 5
Bathroom 2
- Features: Luxury Vinyl, Shower Over Tub
- Level: Main
- Dimensions: 9 x 5
Bathroom 3
- Features: Luxury Vinyl, Shower Over Tub
- Level: Lower
- Dimensions: 10 x 5
Dining room
- Features: Luxury Vinyl, Pantry
- Level: Main
- Dimensions: 13 x 9
Family room
- Features: Luxury Vinyl
- Level: Lower
- Dimensions: 24 x 15
Kitchen
- Features: Granite Counters, Luxury Vinyl, Pantry
- Level: Main
- Dimensions: 13 x 13
Laundry
- Features: Built-in Features, Ceramic Tiles
- Level: Main
- Dimensions: 7 x 5
Living room
- Features: Ceiling Fan(s), Fireplace, Luxury Vinyl
- Level: Main
- Dimensions: 22 x 15
Heating
- Heat Pump, Propane
Cooling
- Electric, Heat Pump
Appliances
- Included: Dishwasher, Disposal, Microwave, Built-In Electric Oven
- Laundry: Laundry Room, Main Level
Features
- Ceiling Fan(s), Custom Cabinets, Kitchen Island, Painted Cabinets, Pantry, Stained Cabinets, Walk-In Closet(s)
- Flooring: Carpet, Luxury Vinyl, Tile
- Windows: Thermal Windows
- Basement: Finished,Walk-Out Access
- Number of fireplaces: 1
- Fireplace features: Gas, Great Room
Interior area
- Total structure area: 2,438
- Total interior livable area: 2,438 sqft
- Finished area above ground: 1,568
- Finished area below ground: 870
Property
Parking
- Total spaces: 2
- Parking features: Basement, Garage Faces Side
- Attached garage spaces: 2
Features
- Patio & porch: Deck, Covered
- Waterfront features: Stream(s)
Lot
- Size: 3 Acres
- Dimensions: 210 x 620
- Features: Acreage
Details
- Parcel number: 58900030200000000
Construction
Type & style
- Home type: SingleFamily
- Architectural style: Traditional
- Property subtype: Single Family Residence
Materials
- Frame, Wood Siding
- Roof: Composition
Condition
- Year built: 2025
Details
- Builder name: JSW Homes, LLC
Utilities & green energy
- Sewer: Septic Tank
- Water: Rural
Green energy
- Energy efficient items: HVAC, Insulation
Community & neighborhood
Security
- Security features: Smoke Detector(s)
Location
- Region: Lees Summit
- Subdivision: Other
HOA & financial
HOA
- Has HOA: No
Other
Other facts
- Listing terms: Cash,Conventional,VA Loan
- Ownership: Private
- Road surface type: Paved
Price history
| Date | Event | Price |
|---|---|---|
| 7/8/2025 | Sold | -- |
Source: | ||
| 6/25/2025 | Pending sale | $529,000$217/sqft |
Source: | ||
| 6/8/2025 | Contingent | $529,000$217/sqft |
Source: | ||
| 5/27/2025 | Price change | $529,000-1.9%$217/sqft |
Source: | ||
| 4/16/2025 | Price change | $539,000-0.2%$221/sqft |
Source: | ||
Public tax history
| Year | Property taxes | Tax assessment |
|---|---|---|
| 2024 | $1,649 +2.3% | $23,242 |
| 2023 | $1,612 -44.8% | $23,242 -39.4% |
| 2022 | $2,917 +2.8% | $38,380 |
Find assessor info on the county website
Neighborhood: 64086
Nearby schools
GreatSchools rating
- 5/10Lone Jack Elementary SchoolGrades: PK-5Distance: 2.8 mi
- 4/10Lone Jack High SchoolGrades: 6-12Distance: 3.1 mi
Schools provided by the listing agent
- Elementary: Lone Jack
- Middle: Lone Jack
- High: Lone Jack
Source: Heartland MLS as distributed by MLS GRID. This data may not be complete. We recommend contacting the local school district to confirm school assignments for this home.
Get a cash offer in 3 minutes
Find out how much your home could sell for in as little as 3 minutes with a no-obligation cash offer.
Estimated market value
$544,900
Get a cash offer in 3 minutes
Find out how much your home could sell for in as little as 3 minutes with a no-obligation cash offer.
Estimated market value
$544,900
