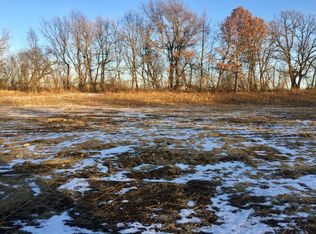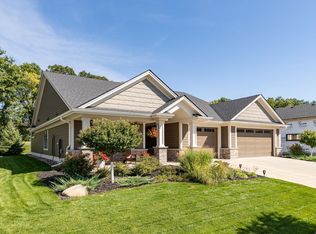Closed
$690,000
3120 Yellow Rose Ln SW, Rochester, MN 55902
4beds
2,858sqft
Single Family Residence
Built in 2018
0.62 Acres Lot
$735,000 Zestimate®
$241/sqft
$3,096 Estimated rent
Home value
$735,000
$698,000 - $772,000
$3,096/mo
Zestimate® history
Loading...
Owner options
Explore your selling options
What's special
This stunning, contemporary style home will not disappoint! From the moment you enter you will enjoy vaulted ceilings and light-filled rooms with floor to ceiling windows overlooking your own private backyard oasis. Perfect for entertaining inside and out. There is room for everyone with 4 bedrooms/3 bathrooms, office, lower level entertainment area with wet bar and spacious garage for your toys. All this in a fantastic neighborhood and within minutes of downtown and Mayo Clinic. You don’t want to miss this opportunity!
Zillow last checked: 8 hours ago
Listing updated: October 08, 2024 at 10:24pm
Listed by:
Isabelle Housmans 507-269-8227,
Edina Realty, Inc.,
Sharon Wass 507-250-3313
Bought with:
Jenny Cisewski
Edina Realty, Inc.
Source: NorthstarMLS as distributed by MLS GRID,MLS#: 6378442
Facts & features
Interior
Bedrooms & bathrooms
- Bedrooms: 4
- Bathrooms: 3
- Full bathrooms: 2
- 1/2 bathrooms: 1
Bedroom 1
- Level: Main
- Area: 195 Square Feet
- Dimensions: 15x13
Bedroom 2
- Level: Lower
- Area: 156 Square Feet
- Dimensions: 12x13
Bedroom 3
- Level: Lower
- Area: 156 Square Feet
- Dimensions: 12x13
Bedroom 4
- Level: Lower
- Area: 156 Square Feet
- Dimensions: 12x13
Bonus room
- Level: Lower
- Area: 65 Square Feet
- Dimensions: 5x13
Dining room
- Level: Main
- Area: 132 Square Feet
- Dimensions: 12x11
Family room
- Level: Lower
- Area: 221 Square Feet
- Dimensions: 17x13
Informal dining room
- Level: Main
- Area: 88 Square Feet
- Dimensions: 8x11
Kitchen
- Level: Main
- Area: 132 Square Feet
- Dimensions: 12x11
Living room
- Level: Main
- Area: 270 Square Feet
- Dimensions: 18x15
Heating
- Forced Air
Cooling
- Central Air
Appliances
- Included: Air-To-Air Exchanger, Cooktop, Dishwasher, Disposal, Dryer, Exhaust Fan, Microwave, Refrigerator, Stainless Steel Appliance(s), Wall Oven, Washer, Water Softener Owned
Features
- Basement: Egress Window(s),Finished,Concrete,Storage Space,Sump Pump
- Number of fireplaces: 1
- Fireplace features: Gas
Interior area
- Total structure area: 2,858
- Total interior livable area: 2,858 sqft
- Finished area above ground: 1,462
- Finished area below ground: 1,396
Property
Parking
- Total spaces: 3
- Parking features: Attached, Concrete
- Attached garage spaces: 3
Accessibility
- Accessibility features: Doors 36"+, Door Lever Handles, Roll-In Shower
Features
- Levels: One
- Stories: 1
- Patio & porch: Enclosed, Patio, Rear Porch, Screened
- Fencing: Partial,Privacy
Lot
- Size: 0.62 Acres
Details
- Foundation area: 1462
- Parcel number: 642111083838
- Zoning description: Residential-Single Family
Construction
Type & style
- Home type: SingleFamily
- Property subtype: Single Family Residence
Materials
- Brick/Stone, Fiber Cement, Frame
- Roof: Age 8 Years or Less
Condition
- Age of Property: 6
- New construction: No
- Year built: 2018
Utilities & green energy
- Gas: Natural Gas
- Sewer: City Sewer/Connected
- Water: City Water/Connected
Community & neighborhood
Location
- Region: Rochester
- Subdivision: Fieldstone 6th
HOA & financial
HOA
- Has HOA: No
Price history
| Date | Event | Price |
|---|---|---|
| 10/6/2023 | Sold | $690,000-0.7%$241/sqft |
Source: | ||
| 9/8/2023 | Pending sale | $695,000$243/sqft |
Source: | ||
| 8/14/2023 | Price change | $695,000-3.5%$243/sqft |
Source: | ||
| 7/13/2023 | Price change | $719,900-2.1%$252/sqft |
Source: | ||
| 6/13/2023 | Listed for sale | $735,000+16.7%$257/sqft |
Source: | ||
Public tax history
| Year | Property taxes | Tax assessment |
|---|---|---|
| 2025 | $9,183 +10.6% | $648,300 +2.9% |
| 2024 | $8,300 | $630,200 -0.1% |
| 2023 | -- | $630,900 +12.9% |
Find assessor info on the county website
Neighborhood: 55902
Nearby schools
GreatSchools rating
- 7/10Bamber Valley Elementary SchoolGrades: PK-5Distance: 1.1 mi
- 4/10Willow Creek Middle SchoolGrades: 6-8Distance: 2.9 mi
- 9/10Mayo Senior High SchoolGrades: 8-12Distance: 3.2 mi
Get a cash offer in 3 minutes
Find out how much your home could sell for in as little as 3 minutes with a no-obligation cash offer.
Estimated market value$735,000
Get a cash offer in 3 minutes
Find out how much your home could sell for in as little as 3 minutes with a no-obligation cash offer.
Estimated market value
$735,000

