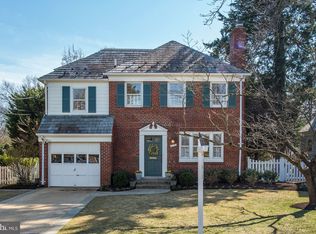Newly renovated and updated sun-filled 3 bedroom, 2 full and 2 half bathroom house with an open plan. Large kitchen/family room addition overlooking flagstone patio and large fenced back yard. First floor home office with built-ins can also serve as guest bedroom. Finished basement with half bath and outside entrance is perfect for playroom or quiet study space. 3 bedrooms and 2 full bathrooms on the second floor with fresh paint and refinished hard wood floors. Minutes from Washington, D. C. and downtown Bethesda, a 5-minute walk to Shepherd Park. Available now!
This property is off market, which means it's not currently listed for sale or rent on Zillow. This may be different from what's available on other websites or public sources.

