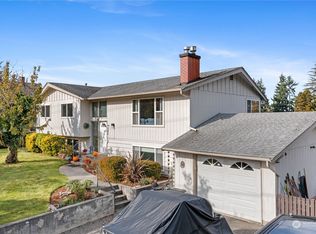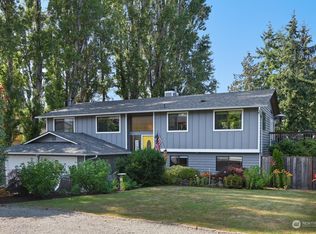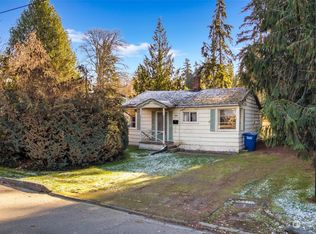Sold
Listed by:
Suzanne Fortune,
Windermere Real Estate/HLC
Bought with: Triwood Realty
$1,075,000
3120 Wave Drive, Everett, WA 98203
4beds
2,894sqft
Single Family Residence
Built in 2000
0.36 Acres Lot
$1,072,200 Zestimate®
$371/sqft
$4,017 Estimated rent
Home value
$1,072,200
$997,000 - $1.15M
$4,017/mo
Zestimate® history
Loading...
Owner options
Explore your selling options
What's special
Exciting New Price! Tucked at the end of a meandering lane, this meticulously maintained Private Estate offers gorgeous Sunset Views of Puget Sound & Hat Island. The spacious grounds feature a sport - Pickleball Court, lush, raised gardens, mature fruit trees & built-in BBQ area—perfect for outdoor gatherings. The expansive kitchen boasts abundant cabinetry, center island & breakfast nook. A stunning sunroom atrium provides a tranquil space to unwind, bathed in natural light. Multiple living spaces w gas fireplaces. Generous Primary Suite features an en-suite bath + a private balcony w breathtaking sunset views, joined by 3 addl beds. Over $50K in premium upgrades, including a brand-new roof! Mukilteo SD, NO HOA, Pre-inspected!
Zillow last checked: 8 hours ago
Listing updated: August 28, 2025 at 04:01am
Listed by:
Suzanne Fortune,
Windermere Real Estate/HLC
Bought with:
Linh Thai My Nguyen, 20114131
Triwood Realty
Source: NWMLS,MLS#: 2378698
Facts & features
Interior
Bedrooms & bathrooms
- Bedrooms: 4
- Bathrooms: 3
- Full bathrooms: 2
- 1/2 bathrooms: 1
- Main level bathrooms: 1
Other
- Level: Main
Dining room
- Level: Main
Entry hall
- Level: Main
Family room
- Level: Main
Kitchen with eating space
- Level: Main
Living room
- Level: Main
Heating
- Fireplace, Forced Air, High Efficiency (Unspecified), Electric, Natural Gas
Cooling
- None
Appliances
- Included: Dishwasher(s), Disposal, Microwave(s), Range, Refrigerator(s), Stove(s)/Range(s), Garbage Disposal, Range/Oven, Water Heater: Gas, Water Heater Location: Garage
Features
- Bath Off Primary, Dining Room
- Flooring: Hardwood, Vinyl Plank, Carpet
- Doors: French Doors
- Windows: Double Pane/Storm Window, Skylight(s)
- Basement: None
- Number of fireplaces: 2
- Fireplace features: Gas, Main Level: 2, Fireplace
Interior area
- Total structure area: 2,894
- Total interior livable area: 2,894 sqft
Property
Parking
- Total spaces: 2
- Parking features: Attached Garage, RV Parking
- Attached garage spaces: 2
Features
- Levels: Two
- Stories: 2
- Entry location: Main
- Patio & porch: Bath Off Primary, Double Pane/Storm Window, Dining Room, Fireplace, French Doors, Jetted Tub, Skylight(s), Solarium/Atrium, Vaulted Ceiling(s), Walk-In Closet(s), Water Heater, Wet Bar, Wine/Beverage Refrigerator
- Has spa: Yes
- Spa features: Bath
- Has view: Yes
- View description: Bay, Mountain(s), Ocean, Sound, Strait, Territorial
- Has water view: Yes
- Water view: Bay,Ocean,Sound,Strait
Lot
- Size: 0.36 Acres
- Features: Dead End Street, Drought Resistant Landscape, Paved, Athletic Court, Cable TV, Deck, Fenced-Partially, High Speed Internet, Hot Tub/Spa, Outbuildings, Patio, RV Parking
- Topography: Partial Slope
- Residential vegetation: Fruit Trees
Details
- Parcel number: 00571700500500
- Special conditions: Standard
Construction
Type & style
- Home type: SingleFamily
- Property subtype: Single Family Residence
Materials
- Wood Siding
- Foundation: Poured Concrete
- Roof: Composition
Condition
- Year built: 2000
- Major remodel year: 2000
Utilities & green energy
- Electric: Company: SnoCo & PSE
- Sewer: Sewer Connected, Company: City of Everett
- Water: Public, Company: City of Everett
- Utilities for property: Xfinity
Community & neighborhood
Location
- Region: Everett
- Subdivision: Edgewater
Other
Other facts
- Listing terms: Cash Out,Conventional,VA Loan
- Cumulative days on market: 39 days
Price history
| Date | Event | Price |
|---|---|---|
| 7/28/2025 | Sold | $1,075,000-3.6%$371/sqft |
Source: | ||
| 7/1/2025 | Pending sale | $1,115,000$385/sqft |
Source: | ||
| 6/13/2025 | Price change | $1,115,000-3%$385/sqft |
Source: | ||
| 5/23/2025 | Listed for sale | $1,150,000+1337.5%$397/sqft |
Source: | ||
| 6/14/1999 | Sold | $80,000+60%$28/sqft |
Source: Public Record | ||
Public tax history
| Year | Property taxes | Tax assessment |
|---|---|---|
| 2024 | $7,851 +2.9% | $978,800 +1.8% |
| 2023 | $7,629 +218.1% | $961,800 -7% |
| 2022 | $2,399 -16% | $1,033,900 +39.2% |
Find assessor info on the county website
Neighborhood: Boulevard Bluffs
Nearby schools
GreatSchools rating
- 7/10Mukilteo Elementary SchoolGrades: K-5Distance: 1.9 mi
- 7/10Olympic View Middle SchoolGrades: 6-8Distance: 2 mi
- 9/10Kamiak High SchoolGrades: 9-12Distance: 3.9 mi
Schools provided by the listing agent
- Elementary: Mukilteo Elem
- Middle: Olympic View Mid
- High: Kamiak High
Source: NWMLS. This data may not be complete. We recommend contacting the local school district to confirm school assignments for this home.

Get pre-qualified for a loan
At Zillow Home Loans, we can pre-qualify you in as little as 5 minutes with no impact to your credit score.An equal housing lender. NMLS #10287.
Sell for more on Zillow
Get a free Zillow Showcase℠ listing and you could sell for .
$1,072,200
2% more+ $21,444
With Zillow Showcase(estimated)
$1,093,644

