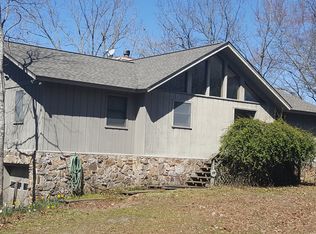Beautiful Lake Front home in Tannenbaum. 4 bed/ 4 bath, 2 level home with finished walk-out basement. Board and Batt cedar and ozark native stone ext. 2 car garage, Andersen windows. Game room with wet bar, ice machine and undercounter fridge. Lakeside screen porch. 2-70+ gallon gas water heaters. Recessed lighting throughout. WBFP with gas logs. Most furnishings convey. Boat slip and lift available $27,500 located close to home. Beautiful lake front home priced to sell in Tannenbaum.
This property is off market, which means it's not currently listed for sale or rent on Zillow. This may be different from what's available on other websites or public sources.
