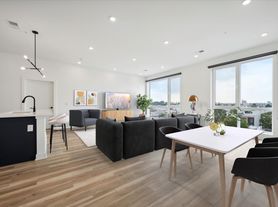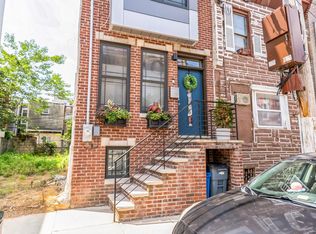Experience modern luxury living at Northbank in vibrant Fishtown! Welcome to your dream home in one of Philadelphia's premier waterfront communities. This newer construction townhome features 3 bedrooms, 3.5 bathrooms, and an attached private garage, combining style, comfort, and convenience. Located along the Delaware River, Northbank offers access to community green space, Central Park, and riverfront biking and jogging trails-just steps from your front door. The main level includes a home office and private garage. The second level showcases an open-concept layout with oversized windows and abundant natural light. Enjoy a gourmet kitchen with Quartz countertops, GE stainless steel appliances, white shaker-style cabinets, and a large island-perfect for entertaining. Upstairs, the third level features two spacious bedrooms. The primary includes a walk-in closet and en-suite bath tub. The hallway offers a large stacked washer/dryer and a second full bathroom with walk-in shower. The top level is a versatile bedroom with dual closets and a spa-like en-suite bathroom featuring a deep walk-in shower. This level can function as a private primary suite or entertainment space. Step onto the private terrace for 180 unobstructed views of the Delaware River, Ben Franklin Bridge, and Center City skyline. Additional highlights: Private garage parking + ample street parking Minutes to Fishtown restaurants, shopping, and nightlife Quiet, community-driven neighborhood feel with riverfront access Don't miss this opportunity to live at the intersection of city life and waterfront serenity. Schedule your tour today!
Townhouse for rent
$3,200/mo
3120 Sunrise Walk, Philadelphia, PA 19125
3beds
2,100sqft
Price may not include required fees and charges.
Townhouse
Available now
Cats, small dogs OK
Central air, electric
Dryer in unit laundry
1 Attached garage space parking
Natural gas, forced air
What's special
Community green spaceQuartz countertopsWhite shaker-style cabinetsOversized windowsAbundant natural lightPrivate terraceCenter city skyline
- 33 days |
- -- |
- -- |
Travel times
Zillow can help you save for your dream home
With a 6% savings match, a first-time homebuyer savings account is designed to help you reach your down payment goals faster.
Offer exclusive to Foyer+; Terms apply. Details on landing page.
Facts & features
Interior
Bedrooms & bathrooms
- Bedrooms: 3
- Bathrooms: 4
- Full bathrooms: 3
- 1/2 bathrooms: 1
Heating
- Natural Gas, Forced Air
Cooling
- Central Air, Electric
Appliances
- Included: Dishwasher, Disposal, Dryer, Refrigerator, Washer
- Laundry: Dryer In Unit, In Unit, Washer In Unit
Features
- Walk In Closet
Interior area
- Total interior livable area: 2,100 sqft
Property
Parking
- Total spaces: 1
- Parking features: Attached, On Street, Covered
- Has attached garage: Yes
- Details: Contact manager
Features
- Exterior features: Contact manager
Construction
Type & style
- Home type: Townhouse
- Architectural style: Contemporary
- Property subtype: Townhouse
Condition
- Year built: 2022
Building
Management
- Pets allowed: Yes
Community & HOA
Location
- Region: Philadelphia
Financial & listing details
- Lease term: Contact For Details
Price history
| Date | Event | Price |
|---|---|---|
| 9/10/2025 | Listed for rent | $3,200$2/sqft |
Source: Bright MLS #PAPH2536564 | ||
| 8/26/2024 | Listing removed | $3,200$2/sqft |
Source: Bright MLS #PAPH2380440 | ||
| 7/26/2024 | Listed for rent | $3,200$2/sqft |
Source: Bright MLS #PAPH2380440 | ||

