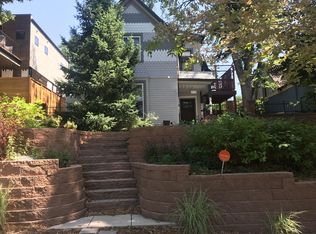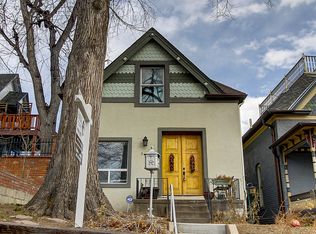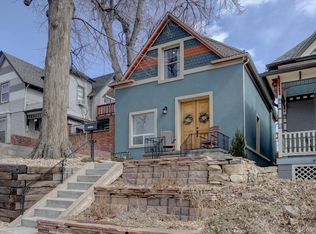This beautiful newly renovated home built in 2018 is fully equipped with an Attached oversized heated garage / shop Huge Roof top deck with Hot Tub and 360 degree views of downtown Denver and the Western Slope. Tallest house in the neighborhood. This lot is an oversized double lot at 6,350 square feet with 8 foot fence, private yard with patio and side deck plus garden beds and shed. Side Deck comes with Heaters and Curtains to create an amazing Outdoor Oasis. This house includes top of the line appliances and fixtures, Master on-suite includes Soaker Tub, Heated Floors and Steam Shower. 3 bedrooms plus laundry room all conveniently located on 2nd floor. Tall ceilings throughout the house bringing in a lot of natural light, Oak Floors throughout the house with Wool carpet in the basement on top of Heated Concrete! This house is set on a quiet and beautiful tree lined street and has a closed in Front Porch with ample light and beautiful Windows. Enjoy an easy 5 minute walk to all shops and restaurants on 32nd ave in the Highlands! A must see! *Basement walk out plans available for separate entrance
This property is off market, which means it's not currently listed for sale or rent on Zillow. This may be different from what's available on other websites or public sources.


