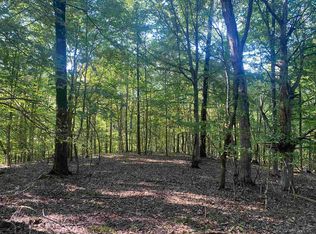Sold for $316,000
$316,000
3120 Smokey Rd, Savannah, TN 38372
3beds
1,568sqft
Single Family Residence
Built in 1980
4.56 Acres Lot
$331,800 Zestimate®
$202/sqft
$1,826 Estimated rent
Home value
$331,800
$292,000 - $378,000
$1,826/mo
Zestimate® history
Loading...
Owner options
Explore your selling options
What's special
#5308-COUNTRY HOME, 4.5 AC+/-, FULL BASEMENT w/2ND KITCHEN, SHOP & CREEK! Nice PRIVATE SETTING with No Neighbors in sight, Nice 30x30 Shop, Scattered Mature Trees & frontage on a Small Creek. Opportunity for a Great Mini Farm. This Quaint Country Property is located centrally near the Gorgeous Tennessee River, Indian Creek, Pickwick Lake and only a few minutes from Savannah, TN! Perfect Place to Call Home & a Must See if you are looking for Privacy & Country Living at it’s Best!
Zillow last checked: 8 hours ago
Listing updated: December 17, 2024 at 07:22am
Listed by:
Tony Alcott,
UC River City Realty
Bought with:
NON-MLS NON-BOARD AGENT
NON-MLS OR NON-BOARD OFFICE
Source: MAAR,MLS#: 10170381
Facts & features
Interior
Bedrooms & bathrooms
- Bedrooms: 3
- Bathrooms: 2
- Full bathrooms: 2
Primary bedroom
- Level: First
- Area: 168
- Dimensions: 12 x 14
Bedroom 2
- Level: First
- Area: 156
- Dimensions: 12 x 13
Bedroom 3
- Level: First
- Area: 143
- Dimensions: 11 x 13
Dining room
- Dimensions: 0 x 0
Kitchen
- Features: Eat-in Kitchen, Breakfast Bar
- Area: 220
- Dimensions: 11 x 20
Living room
- Features: Separate Living Room
- Area: 315
- Dimensions: 15 x 21
Office
- Level: First
- Area: 143
- Dimensions: 11 x 13
Bonus room
- Area: 143
- Dimensions: 11 x 13
Den
- Dimensions: 0 x 0
Heating
- Central
Cooling
- Central Air, Ceiling Fan(s)
Appliances
- Included: Electric Water Heater, Range/Oven, Dishwasher
Features
- All Bedrooms Down, Textured Ceiling, Living Room, Kitchen, Primary Bedroom, 2nd Bedroom, 3rd Bedroom, 1 Bath, Office, Storage
- Basement: Full,Walk-Out Access,Unfinished
- Attic: Pull Down Stairs
- Has fireplace: No
Interior area
- Total interior livable area: 1,568 sqft
Property
Parking
- Parking features: Driveway/Pad, Circular Driveway, Workshop in Garage
- Has uncovered spaces: Yes
Features
- Stories: 1
- Patio & porch: Porch, Deck
- Exterior features: Sidewalks
- Pool features: None
- Waterfront features: Waterfront
Lot
- Size: 4.56 Acres
- Dimensions: 4.56 Acres
- Features: Some Trees
Details
- Additional structures: Workshop
- Parcel number: 04500529000
Construction
Type & style
- Home type: SingleFamily
- Architectural style: Ranch
- Property subtype: Single Family Residence
Materials
- Brick Veneer
- Roof: Other (See REMARKS)
Condition
- New construction: No
- Year built: 1980
Utilities & green energy
- Sewer: Septic Tank
- Water: Public
Community & neighborhood
Location
- Region: Savannah
Other
Other facts
- Price range: $316K - $316K
Price history
| Date | Event | Price |
|---|---|---|
| 12/16/2024 | Sold | $316,000+0.3%$202/sqft |
Source: | ||
| 11/13/2024 | Pending sale | $315,000$201/sqft |
Source: | ||
| 5/6/2024 | Price change | $315,000-3.1%$201/sqft |
Source: | ||
| 4/18/2024 | Listed for sale | $325,000+30%$207/sqft |
Source: | ||
| 10/18/2023 | Sold | $250,000+114.4%$159/sqft |
Source: Public Record Report a problem | ||
Public tax history
| Year | Property taxes | Tax assessment |
|---|---|---|
| 2024 | $1,045 +5.2% | $59,700 +5.2% |
| 2023 | $993 +75.4% | $56,725 +106.5% |
| 2022 | $566 | $27,475 |
Find assessor info on the county website
Neighborhood: 38372
Nearby schools
GreatSchools rating
- 5/10Northside Elementary SchoolGrades: PK-5Distance: 7.8 mi
- 5/10Hardin County Middle SchoolGrades: 6-8Distance: 9.8 mi
- 5/10Hardin County High SchoolGrades: 9-12Distance: 9.1 mi

Get pre-qualified for a loan
At Zillow Home Loans, we can pre-qualify you in as little as 5 minutes with no impact to your credit score.An equal housing lender. NMLS #10287.
