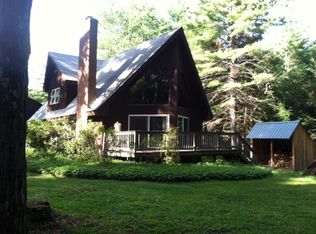Welcome Home! 2.5 miles fr Shelburne Falls center, voted one of the Top 5 Places to Live, this Contemporary has everything for indoor/outdoor living. Open Floor plan with fully remodeled kitchen, stone counter tops, new range, stainless refrigerator and microwave. Breakfast Bar opens to beautiful livingroom, diningroom combo flooded with light, two story brick fireplace and cathedral ceilings. Windows abound! Sliders lead to an expansive patio with outdoor brick fireplace. The perfect entertaining home where guests can easily flow from inside to out. 1st Floor bedroom w/ ensuite full bath and another oversized full bath with jacuzzi tub and laundry area. Upstairs opens to a large loft overlooking the living area, another full bath and beamed ceiling bedroom with walk-in closet and enough room for a king-sized bed and sitting area. The third floor offers two expansive bedrooms and a half bath, bring your imagination and dreams and make this house YOUR HOME!
This property is off market, which means it's not currently listed for sale or rent on Zillow. This may be different from what's available on other websites or public sources.

