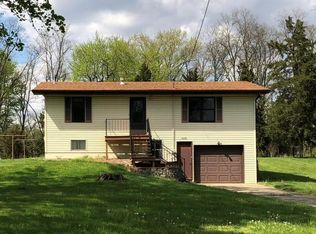Sold for $570,000
$570,000
3120 Sangamon Rd, Decatur, IL 62521
4beds
2,733sqft
Single Family Residence
Built in 1994
17.89 Acres Lot
$-- Zestimate®
$209/sqft
$2,395 Estimated rent
Home value
Not available
Estimated sales range
Not available
$2,395/mo
Zestimate® history
Loading...
Owner options
Explore your selling options
What's special
PRICED BELOW APPRAISAL! Hunt on your own 17.89 wooded acres overlooking Lake Decatur and framed with majestic oak trees in a small town school district. Too many updates to list, but here are a few: new machine shed/6 car detached garage with propane heat, new drive, new patio with hot tub, new sidewalks & front steps, new front & back stone retaining walls, city water (most outside spigots connected to well) plus new gutters! Step inside a remodeled interior & even more updates including new soaring gas fireplace with remote start, a kitchen thoughtfully designed with quartz counter tops, double oven and pantry! A radon remediation system is already in place along with 2 new air-conditioning units. Main floor master bedroom suite features trayed ceiling. The private master bath features a jetted tub & separate shower plus walk-in closet and laundry. Make memories while hunting turkey & deer or four wheeling on your own acreage!
Zillow last checked: 8 hours ago
Listing updated: July 11, 2025 at 11:10am
Listed by:
Brenda Reynolds 217-450-8500,
Vieweg RE/Better Homes & Gardens Real Estate-Service First
Bought with:
James Brown, 475212805
eXp Realty
Source: CIBR,MLS#: 6230534 Originating MLS: Central Illinois Board Of REALTORS
Originating MLS: Central Illinois Board Of REALTORS
Facts & features
Interior
Bedrooms & bathrooms
- Bedrooms: 4
- Bathrooms: 3
- Full bathrooms: 2
- 1/2 bathrooms: 1
Primary bedroom
- Description: Flooring: Carpet
- Level: Main
Bedroom
- Description: Flooring: Carpet
- Level: Upper
Bedroom
- Description: Flooring: Carpet
- Level: Upper
- Width: 12
Bedroom
- Description: Flooring: Carpet
- Level: Upper
Primary bathroom
- Features: Bathtub, Separate Shower
- Level: Main
Dining room
- Description: Flooring: Laminate
- Level: Main
Other
- Features: Tub Shower
- Level: Upper
Great room
- Description: Flooring: Vinyl
- Level: Main
Half bath
- Level: Main
Kitchen
- Description: Flooring: Vinyl
- Level: Main
Office
- Description: Flooring: Vinyl
- Level: Main
Heating
- Gas
Cooling
- Central Air
Appliances
- Included: Cooktop, Dishwasher, Gas Water Heater, Oven, Range, Refrigerator
- Laundry: Main Level
Features
- Attic, Cathedral Ceiling(s), Fireplace, Jetted Tub, Bath in Primary Bedroom, Main Level Primary, Pantry
- Basement: Unfinished,Partial
- Number of fireplaces: 1
- Fireplace features: Gas
Interior area
- Total structure area: 2,733
- Total interior livable area: 2,733 sqft
- Finished area above ground: 2,733
- Finished area below ground: 0
Property
Parking
- Total spaces: 8
- Parking features: Attached, Detached, Four or more Spaces, Garage
- Attached garage spaces: 8
Features
- Levels: Two
- Stories: 2
- Patio & porch: Front Porch, Patio
- Exterior features: Hot Tub/Spa, Workshop
- Has spa: Yes
- Has view: Yes
- View description: Lake
- Has water view: Yes
- Water view: Lake
- Waterfront features: Lake Privileges
- Body of water: Lake Decatur
- Frontage type: Waterfront
Lot
- Size: 17.89 Acres
- Features: Wooded
Details
- Additional structures: Garage(s), Outbuilding
- Parcel number: 140834300042
- Zoning: RES
- Special conditions: None
Construction
Type & style
- Home type: SingleFamily
- Architectural style: Traditional
- Property subtype: Single Family Residence
Materials
- Vinyl Siding
- Foundation: Basement
- Roof: Shingle
Condition
- Year built: 1994
Utilities & green energy
- Sewer: Septic Tank
- Water: Public
Community & neighborhood
Location
- Region: Decatur
Other
Other facts
- Road surface type: Asphalt
Price history
| Date | Event | Price |
|---|---|---|
| 2/18/2025 | Sold | $570,000-1.6%$209/sqft |
Source: | ||
| 1/4/2025 | Pending sale | $579,000$212/sqft |
Source: | ||
| 12/21/2024 | Contingent | $579,000$212/sqft |
Source: | ||
| 12/15/2024 | Listed for sale | $579,000$212/sqft |
Source: | ||
| 11/19/2024 | Listing removed | $579,000$212/sqft |
Source: | ||
Public tax history
| Year | Property taxes | Tax assessment |
|---|---|---|
| 2020 | -- | -- |
| 2019 | -- | -- |
| 2018 | $7,197 +6.6% | $103,446 +12.9% |
Find assessor info on the county website
Neighborhood: 62521
Nearby schools
GreatSchools rating
- 7/10Cerro Gordo Elementary SchoolGrades: PK-5Distance: 6.8 mi
- 7/10Cerro Gordo High SchoolGrades: 6-12Distance: 6.9 mi
Schools provided by the listing agent
- District: Cerro Gordo Dist 100
Source: CIBR. This data may not be complete. We recommend contacting the local school district to confirm school assignments for this home.
Get pre-qualified for a loan
At Zillow Home Loans, we can pre-qualify you in as little as 5 minutes with no impact to your credit score.An equal housing lender. NMLS #10287.
