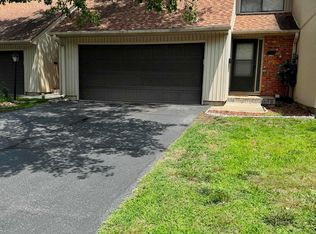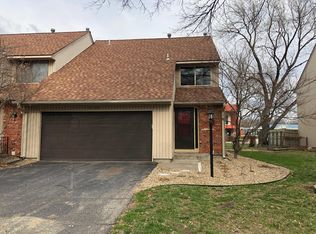Sold on 02/03/23
Price Unknown
3120 SW Randolph Ave, Topeka, KS 66611
3beds
2,120sqft
Townhouse, Residential
Built in 1971
-- sqft lot
$148,800 Zestimate®
$--/sqft
$1,713 Estimated rent
Home value
$148,800
$126,000 - $168,000
$1,713/mo
Zestimate® history
Loading...
Owner options
Explore your selling options
What's special
You are going to love this Town House as soon as you open the door. This home offers 3 spacious bedrooms, 2.5 bathrooms and over 2000 square feet. Inviting living room with 2 options for dining. Basement includes a large rec room and adequate storage. Two car garage. Ideally located near Brookwood shopping center and Briarwood swimming pool. Home is selling "AS-IS" Don't wait, schedule a showing today.
Zillow last checked: 8 hours ago
Listing updated: February 03, 2023 at 10:35am
Listed by:
Katie Salts 785-817-4468,
Better Homes and Gardens Real
Bought with:
Megan Geis, 00235854
KW One Legacy Partners, LLC
Source: Sunflower AOR,MLS#: 227289
Facts & features
Interior
Bedrooms & bathrooms
- Bedrooms: 3
- Bathrooms: 3
- Full bathrooms: 2
- 1/2 bathrooms: 1
Primary bedroom
- Level: Upper
- Area: 183.18
- Dimensions: 14.2 X 12.9
Bedroom 2
- Level: Upper
- Area: 161.28
- Dimensions: 12.8 X 12.6
Bedroom 3
- Level: Upper
- Area: 154.98
- Dimensions: 12.6 X 12.3
Dining room
- Level: Main
- Area: 124
- Dimensions: 12.4 X 10
Kitchen
- Level: Main
- Area: 160
- Dimensions: 16 X 10
Laundry
- Level: Basement
- Area: 39.35
- Dimensions: 7.7 X 5.11
Living room
- Level: Main
- Area: 212.16
- Dimensions: 17.11 X 12.4
Recreation room
- Level: Basement
- Area: 332.01
- Dimensions: 27.9 X 11.9
Heating
- Natural Gas
Cooling
- Central Air
Appliances
- Included: Electric Range, Dishwasher, Refrigerator, Disposal
- Laundry: In Basement, Separate Room
Features
- Flooring: Laminate, Carpet
- Basement: Concrete,Partially Finished
- Number of fireplaces: 1
- Fireplace features: One, Non Functional, Living Room
Interior area
- Total structure area: 2,120
- Total interior livable area: 2,120 sqft
- Finished area above ground: 1,670
- Finished area below ground: 450
Property
Parking
- Parking features: Attached, Auto Garage Opener(s)
- Has attached garage: Yes
Features
- Levels: Two
- Patio & porch: Deck
- Fencing: Fenced
Details
- Parcel number: R63911
- Special conditions: Standard,Arm's Length
Construction
Type & style
- Home type: Townhouse
- Property subtype: Townhouse, Residential
Condition
- Year built: 1971
Utilities & green energy
- Water: Public
Community & neighborhood
Location
- Region: Topeka
- Subdivision: Misty Glen & Re
HOA & financial
HOA
- Has HOA: Yes
- HOA fee: $272 monthly
- Services included: Water, Trash, Maintenance Grounds, Snow Removal, Parking, Exterior Paint, Roof Replace
- Association name: Wheatland (Kelly Schreiner) 785.273.2000
Price history
| Date | Event | Price |
|---|---|---|
| 2/3/2023 | Sold | -- |
Source: | ||
| 1/12/2023 | Pending sale | $125,000$59/sqft |
Source: | ||
| 1/4/2023 | Listed for sale | $125,000$59/sqft |
Source: | ||
Public tax history
| Year | Property taxes | Tax assessment |
|---|---|---|
| 2025 | -- | $15,354 +2% |
| 2024 | $2,069 -2% | $15,052 +2% |
| 2023 | $2,112 +9.6% | $14,757 +13% |
Find assessor info on the county website
Neighborhood: Briarwood
Nearby schools
GreatSchools rating
- 5/10Jardine ElementaryGrades: PK-5Distance: 0.1 mi
- 6/10Jardine Middle SchoolGrades: 6-8Distance: 0.1 mi
- 5/10Topeka High SchoolGrades: 9-12Distance: 3 mi
Schools provided by the listing agent
- Elementary: Jardine Elementary School/USD 501
- Middle: Jardine Middle School/USD 501
- High: Topeka High School/USD 501
Source: Sunflower AOR. This data may not be complete. We recommend contacting the local school district to confirm school assignments for this home.

