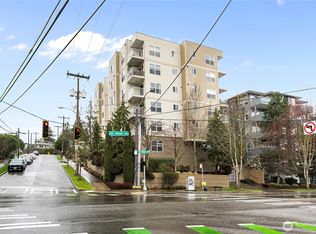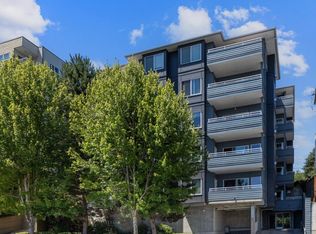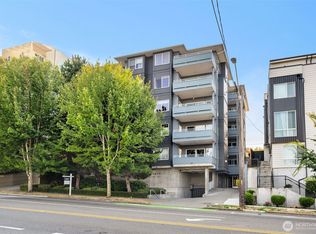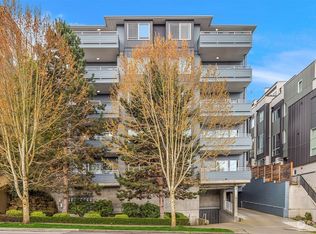Sold
Listed by:
Lisa A. Brannon,
People's Real Estate Inc,
Joe Brannon,
People's Real Estate Inc
Bought with: Keller Williams Realty Bothell
$465,000
3120 SW Avalon Way #203, Seattle, WA 98126
2beds
1,110sqft
Condominium
Built in 2002
-- sqft lot
$461,900 Zestimate®
$419/sqft
$2,825 Estimated rent
Home value
$461,900
$425,000 - $499,000
$2,825/mo
Zestimate® history
Loading...
Owner options
Explore your selling options
What's special
Beautiful corner unit on the second floor of this secure building with balcony views of the city and mountains. Recently updated with fresh paint and new Lifeproof vinyl plank flooring throughout. The natural light and open concept make this the perfect home. Its location is close to everything whether you work from home or commute. The living room boasts an electric fireplace and open concept with the kitchen for enteraining. Primary suite has updated walk in shower. NO neighbors below you, over sized parking spot and a large double secured storage unit all come with this home. The den/office is perfect for either a nursery, office, craft room or just that extra space you need. Call your agent and come see this home today.
Zillow last checked: 8 hours ago
Listing updated: July 21, 2025 at 04:04am
Listed by:
Lisa A. Brannon,
People's Real Estate Inc,
Joe Brannon,
People's Real Estate Inc
Bought with:
Tianyu Chen, 131125
Keller Williams Realty Bothell
Source: NWMLS,MLS#: 2361583
Facts & features
Interior
Bedrooms & bathrooms
- Bedrooms: 2
- Bathrooms: 2
- Full bathrooms: 1
- 3/4 bathrooms: 1
- Main level bathrooms: 2
- Main level bedrooms: 2
Primary bedroom
- Level: Main
Bedroom
- Level: Main
Bathroom three quarter
- Level: Main
Bathroom full
- Level: Main
Den office
- Level: Main
Entry hall
- Level: Main
Family room
- Level: Main
Kitchen with eating space
- Level: Main
Utility room
- Level: Main
Heating
- Fireplace, Baseboard, Fireplace Insert, Electric
Cooling
- None
Appliances
- Included: Dishwasher(s), Microwave(s), Refrigerator(s), Stove(s)/Range(s), Water Heater: electric, Water Heater Location: laundry closet, Cooking - Electric Hookup, Cooking-Electric, Dryer-Electric, Washer
- Laundry: Electric Dryer Hookup, Washer Hookup
Features
- Flooring: Vinyl Plank
- Windows: Insulated Windows
- Number of fireplaces: 1
- Fireplace features: Electric, Main Level: 1, Fireplace
Interior area
- Total structure area: 1,110
- Total interior livable area: 1,110 sqft
Property
Parking
- Total spaces: 1
- Parking features: Common Garage
- Garage spaces: 1
Features
- Levels: One
- Stories: 1
- Entry location: Main
- Patio & porch: Cooking-Electric, Dryer-Electric, End Unit, Fireplace, Insulated Windows, Primary Bathroom, Sprinkler System, Washer, Water Heater
- Has view: Yes
- View description: City, Mountain(s), Territorial
Lot
- Features: Corner Lot
Details
- Parcel number: 9306000030
- Special conditions: Standard
Construction
Type & style
- Home type: Condo
- Architectural style: Traditional
- Property subtype: Condominium
Materials
- Cement/Concrete
- Roof: Flat
Condition
- Year built: 2002
- Major remodel year: 2002
Utilities & green energy
- Electric: Company: Seattle City Light
- Sewer: Company: HOA
- Water: Company: HOA
Green energy
- Energy efficient items: Insulated Windows
Community & neighborhood
Security
- Security features: Fire Sprinkler System
Community
- Community features: Elevator, Game/Rec Rm, Lobby Entrance
Location
- Region: Seattle
- Subdivision: West Seattle
HOA & financial
HOA
- HOA fee: $497 monthly
- Services included: Common Area Maintenance, Sewer, Water
- Association phone: 206-935-7951
Other
Other facts
- Listing terms: Cash Out,Conventional,VA Loan
- Cumulative days on market: 16 days
Price history
| Date | Event | Price |
|---|---|---|
| 6/20/2025 | Sold | $465,000-2.1%$419/sqft |
Source: | ||
| 5/4/2025 | Pending sale | $475,000$428/sqft |
Source: | ||
| 4/19/2025 | Listed for sale | $475,000+115.9%$428/sqft |
Source: | ||
| 5/28/2003 | Sold | $220,000$198/sqft |
Source: | ||
Public tax history
Tax history is unavailable.
Neighborhood: Fairmount Park
Nearby schools
GreatSchools rating
- 6/10Pathfinder K-8Grades: K-8Distance: 0.7 mi
- 7/10West Seattle High SchoolGrades: 9-12Distance: 1 mi
- 9/10Madison Middle SchoolGrades: 6-8Distance: 1 mi

Get pre-qualified for a loan
At Zillow Home Loans, we can pre-qualify you in as little as 5 minutes with no impact to your credit score.An equal housing lender. NMLS #10287.
Sell for more on Zillow
Get a free Zillow Showcase℠ listing and you could sell for .
$461,900
2% more+ $9,238
With Zillow Showcase(estimated)
$471,138


