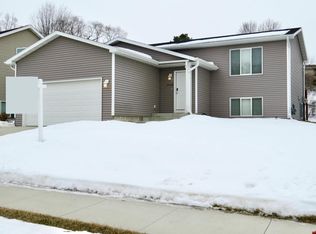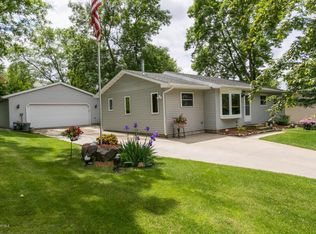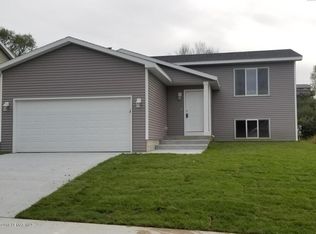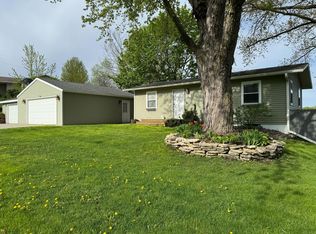Closed
$292,000
3120 Rose Dr SE, Rochester, MN 55904
2beds
2,052sqft
Single Family Residence
Built in 2005
10,454.4 Square Feet Lot
$302,600 Zestimate®
$142/sqft
$1,600 Estimated rent
Home value
$302,600
$281,000 - $327,000
$1,600/mo
Zestimate® history
Loading...
Owner options
Explore your selling options
What's special
Step inside to discover an open main level layout that creates a welcoming atmosphere for both everyday living and entertaining guests. Need extra space? The unfinished basement is ready for your personal touch, with the potential to add two more bedrooms and an additional bathroom. Imagine the possibilities – a home office, game room, or perhaps that craft space you've always wanted! Car enthusiasts and storage lovers will appreciate the oversized three-car garage. Finally, a place for all your vehicles, tools, and outdoor gear without the cramped quarters. No more playing automotive Tetris every time you need to park! One of the best features of this property has to be the minimal yard maintenance. Less time pushing a lawnmower means more weekend freedom to enjoy everything Rochester has to offer. Think of all the Saturday afternoons you'll get back! Located in a convenient area of Rochester, you'll have easy access to shopping, dining, and recreation options. The house is move-in ready and waiting for you to make it your own with personal touches and style.
Zillow last checked: 8 hours ago
Listing updated: June 05, 2025 at 08:21am
Listed by:
Kristina Wheeler 612-505-2860,
Keller Williams Premier Realty
Bought with:
Frank Hough
Minnesota First Realty
Source: NorthstarMLS as distributed by MLS GRID,MLS#: 6709573
Facts & features
Interior
Bedrooms & bathrooms
- Bedrooms: 2
- Bathrooms: 1
- Full bathrooms: 1
Bedroom 1
- Level: Main
Bedroom 2
- Level: Main
Dining room
- Level: Main
Kitchen
- Level: Main
Laundry
- Level: Basement
Living room
- Level: Main
Heating
- Forced Air
Cooling
- Central Air
Appliances
- Included: Dishwasher, Disposal, Gas Water Heater, Microwave, Range, Refrigerator, Water Softener Owned
Features
- Basement: Egress Window(s),Full,Concrete,Unfinished
- Has fireplace: No
Interior area
- Total structure area: 2,052
- Total interior livable area: 2,052 sqft
- Finished area above ground: 1,064
- Finished area below ground: 0
Property
Parking
- Total spaces: 3
- Parking features: Detached, Concrete, Garage Door Opener
- Garage spaces: 3
- Has uncovered spaces: Yes
- Details: Garage Dimensions (36 x 24)
Accessibility
- Accessibility features: None
Features
- Levels: Multi/Split
- Patio & porch: Deck
- Pool features: None
- Fencing: Chain Link,Partial,Wood
Lot
- Size: 10,454 sqft
- Features: Wooded
Details
- Additional structures: Storage Shed
- Foundation area: 988
- Parcel number: 630822074180
- Zoning description: Residential-Single Family
Construction
Type & style
- Home type: SingleFamily
- Property subtype: Single Family Residence
Materials
- Vinyl Siding, Frame
- Roof: Age 8 Years or Less,Asphalt,Pitched
Condition
- Age of Property: 20
- New construction: No
- Year built: 2005
Utilities & green energy
- Electric: Circuit Breakers
- Gas: Natural Gas
- Sewer: City Sewer/Connected
- Water: City Water/Connected
Community & neighborhood
Location
- Region: Rochester
- Subdivision: Rose Harbor 2nd City
HOA & financial
HOA
- Has HOA: No
Other
Other facts
- Road surface type: Paved
Price history
| Date | Event | Price |
|---|---|---|
| 6/5/2025 | Sold | $292,000+8.6%$142/sqft |
Source: | ||
| 4/28/2025 | Pending sale | $269,000$131/sqft |
Source: | ||
| 4/25/2025 | Listed for sale | $269,000+79.3%$131/sqft |
Source: | ||
| 4/5/2013 | Sold | $150,000-9%$73/sqft |
Source: | ||
| 2/8/2013 | Price change | $164,900-2.9%$80/sqft |
Source: Century 21 Alpha Realty #4041401 Report a problem | ||
Public tax history
| Year | Property taxes | Tax assessment |
|---|---|---|
| 2025 | $3,587 +14.5% | $260,700 +3.2% |
| 2024 | $3,133 | $252,500 +2.3% |
| 2023 | -- | $246,900 +6% |
Find assessor info on the county website
Neighborhood: 55904
Nearby schools
GreatSchools rating
- 7/10Longfellow Choice Elementary SchoolGrades: PK-5Distance: 1 mi
- 9/10Mayo Senior High SchoolGrades: 8-12Distance: 1.6 mi
- 4/10Willow Creek Middle SchoolGrades: 6-8Distance: 1.9 mi
Schools provided by the listing agent
- Elementary: Longfellow
- Middle: Willow Creek
- High: Mayo
Source: NorthstarMLS as distributed by MLS GRID. This data may not be complete. We recommend contacting the local school district to confirm school assignments for this home.
Get a cash offer in 3 minutes
Find out how much your home could sell for in as little as 3 minutes with a no-obligation cash offer.
Estimated market value$302,600
Get a cash offer in 3 minutes
Find out how much your home could sell for in as little as 3 minutes with a no-obligation cash offer.
Estimated market value
$302,600



