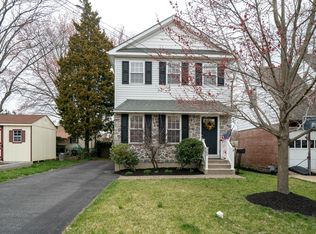Beautiful Single Family Home, Fenced in Back Yard with Deck, Shed and Swing Set ** Hardwood Foyer with Formal Living Room and Dining Room ** Spacious Eat-in Kitchen with Island and Gas Cooking ** Powder Room on 1st Floor ** Finished Basement with a Bar and Separate Laundry Room/Office ** Spacious Master Bedroom with Master Bath and Walk-in Closet ** 2 More Bedrooms and Hall Bath Complete the 2nd Floor ** Great quiet neighborhood close to everything!
This property is off market, which means it's not currently listed for sale or rent on Zillow. This may be different from what's available on other websites or public sources.
