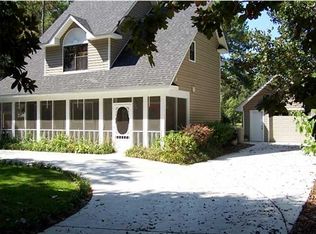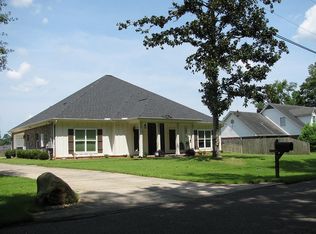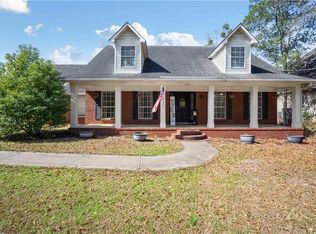Sold for $325,000
$325,000
3120 Riviere Du Chien Loop W, Mobile, AL 36693
5beds
3,008sqft
SingleFamily
Built in 2018
0.34 Acres Lot
$328,400 Zestimate®
$108/sqft
$2,400 Estimated rent
Home value
$328,400
$296,000 - $368,000
$2,400/mo
Zestimate® history
Loading...
Owner options
Explore your selling options
What's special
VRP: SELLER WILL ENTERTAIN OFFERS BETWEEN $249,000 and $269,000. PREPARE TO BE IMPRESSED!!! This jaw-dropping "stunner" of a showplace is a complete renovation in the secluded & desirable Rivière Du Cheine community with those wonderful golf course views. Featuring sheltered parking that would make a quiet spot as a quaint front porch. The Foyer opens to a large living space and separate Dining room right off the kitchen and features Loads of natural lighting from large windows surrounding the house and make the bright, open interior even more refreshing. The stunning kitchen offers a wine rack & wine cooler, granite counters, a breakfast bar, large sinks, beautiful countertops and state of the art stainless steel appliances and so much more. This home yâall! Simply Loaded with features like dual private Master Suites tucked away from the other bedrooms, both with en-suite bathrooms and walk-in closets, crown molding, In the bedrooms, you'll find very spacious closets and are complemented by modernâspa-likeâ bathrooms, with separate rain shower and soaking tub plus dual vanities with double sinks. Boasting of beaded ceilings, double tank-less water heaters, self-closing kitchen drawers and cabinets, easy-raise blinds, a built-in entertainment center, walk-in pantry, custom wet-bar, remote-controlled ceiling fans, and even 1940's re-claimed wood porch railings. Thereâs a large separate laundry room with folding area, ceiling fan, sink and tons of storage. The Main house has 4 bedrooms/3 baths plus an attached cottage house with a bathroom, kitchenette, and itâs own separate entrance - so much potential and many uses come to mind - Air BNB, teen suite, in-law suite or a great home office location. What a fantastic area for entertaining right off the back deck with a cozy fire pit, lusciously landscaped yard, and convenient circular driveway in front. Commercial roof has new twenty year seal !
Facts & features
Interior
Bedrooms & bathrooms
- Bedrooms: 5
- Bathrooms: 4
- Full bathrooms: 4
Heating
- Other, Gas
Cooling
- Central
Features
- 9+ Ceiling, Wet Bar, WalkinCloset, RaisedCeiling
- Flooring: Carpet
Interior area
- Total interior livable area: 3,008 sqft
Property
Parking
- Total spaces: 3
Features
- Exterior features: Wood, Brick
Lot
- Size: 0.34 Acres
Details
- Parcel number: R02321539000200305
Construction
Type & style
- Home type: SingleFamily
Materials
- brick
- Roof: Built-up
Condition
- Year built: 2018
Utilities & green energy
- Sewer: Public
- Utilities for property: Electric, NatGas
Community & neighborhood
Location
- Region: Mobile
HOA & financial
HOA
- Has HOA: Yes
- HOA fee: $10 monthly
Other
Other facts
- Amenities: Patio, Deck
- Bedroom Desc: MBR DOWN, SPLIT, Extra Suite
- Construction Materials: Brick
- Energy Features: Ceiling Fan, Double Panes
- Heating: Central
- Lot Description: SUBDIVISION, GOLF
- Property Type: Residential
- Water: PUBLIC
- Bathroom Features: Separate Shower, Garden Tub
- Cooling: Central
- Dining Area Features: Separate, Informal, Formal, BrkfastRm, BrkFastBar
- Utilities: Electric, NatGas
- Interior Features: 9+ Ceiling, Wet Bar, WalkinCloset, RaisedCeiling
- Porch Type: Back, Front
- Style: Traditional
- Prop Sub Type: Single Family
- Sewer: Public
- View: Golf
- Floors: WW Carpet, Hardwd
- Listing Type: EXCLUSIVE RIGHT-TO-SELL
- Legal Description: LOT 170 RIVISED PLAT #2 RIVIERE DU CHIEN COUNTRY C
- Parcel Number: 32-15-39-0-002-003.05
- Other Finished Area: Separate Qtrs
- Waterfront Available: DEEDED ACCESS
- Co List Agent Direct Work Phone: 251-406-2659
- Co List Agent Email: c.rachellee@kw.com
- Co List Agent Full Name: RACHEL LEE
- Co List Office Phone: 251-662-5660
Price history
| Date | Event | Price |
|---|---|---|
| 8/29/2025 | Sold | $325,000-5.8%$108/sqft |
Source: Public Record Report a problem | ||
| 7/2/2025 | Pending sale | $345,000$115/sqft |
Source: | ||
| 6/17/2025 | Price change | $345,000-6.8%$115/sqft |
Source: | ||
| 6/13/2025 | Listed for sale | $370,000+48%$123/sqft |
Source: | ||
| 12/17/2019 | Sold | $250,000+0.3%$83/sqft |
Source: Public Record Report a problem | ||
Public tax history
| Year | Property taxes | Tax assessment |
|---|---|---|
| 2025 | $1,780 +6% | $31,940 +5.9% |
| 2024 | $1,678 +9.1% | $30,160 +8.9% |
| 2023 | $1,538 +10.8% | $27,700 +10.5% |
Find assessor info on the county website
Neighborhood: Riviere Du Chien
Nearby schools
GreatSchools rating
- 7/10Kate Shepard Elementary SchoolGrades: PK-5Distance: 2.5 mi
- 2/10Burns Middle SchoolGrades: 6-8Distance: 3.8 mi
- 2/10Ben C Rain High SchoolGrades: 9-12Distance: 2.8 mi
Schools provided by the listing agent
- Elementary: SHEPARD
- Middle: BURNS
- High: RAIN
Source: The MLS. This data may not be complete. We recommend contacting the local school district to confirm school assignments for this home.
Get pre-qualified for a loan
At Zillow Home Loans, we can pre-qualify you in as little as 5 minutes with no impact to your credit score.An equal housing lender. NMLS #10287.


