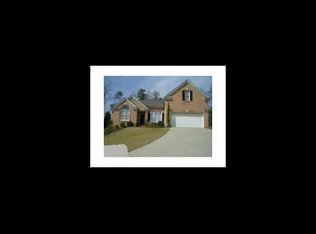Closed
$390,000
3120 Ridge Oak Dr, Suwanee, GA 30024
3beds
--sqft
Single Family Residence
Built in 1998
10,018.8 Square Feet Lot
$382,000 Zestimate®
$--/sqft
$2,333 Estimated rent
Home value
$382,000
$351,000 - $416,000
$2,333/mo
Zestimate® history
Loading...
Owner options
Explore your selling options
What's special
Tucked away in a quiet cul-de-sac, this beautiful ranch-style home offers a functional and flexible layout. Enjoy a dedicated home office, a desirable roommate-style floor plan, and a spacious upstairs flex room that can be used as a media room, playroom, or whatever suits your lifestyle. Step outside to a small, private backyard-perfect for quiet mornings, evening relaxation, or low-maintenance outdoor living. Preferred lender is Northpoint Mortgage, Parker Thompson. Incentives apply with use of preferred partner
Zillow last checked: 8 hours ago
Listing updated: August 06, 2025 at 01:15pm
Listed by:
Jenna Thompson 678-614-6979,
Keller Williams Realty Atl. Partners
Bought with:
Nader Moghaddasi, 380896
Drake Realty of Greater Atlanta
Source: GAMLS,MLS#: 10566844
Facts & features
Interior
Bedrooms & bathrooms
- Bedrooms: 3
- Bathrooms: 3
- Full bathrooms: 2
- 1/2 bathrooms: 1
- Main level bathrooms: 2
- Main level bedrooms: 3
Dining room
- Features: Separate Room
Kitchen
- Features: Breakfast Bar
Heating
- Central
Cooling
- Central Air
Appliances
- Included: Dishwasher
- Laundry: Other
Features
- Master On Main Level, Roommate Plan
- Flooring: Carpet, Hardwood
- Basement: None
- Number of fireplaces: 1
- Fireplace features: Living Room
- Common walls with other units/homes: No Common Walls
Interior area
- Total structure area: 0
- Finished area above ground: 0
- Finished area below ground: 0
Property
Parking
- Total spaces: 1
- Parking features: Attached, Garage, Garage Door Opener
- Has attached garage: Yes
Features
- Levels: One and One Half
- Stories: 1
- Patio & porch: Patio
- Waterfront features: No Dock Or Boathouse
- Body of water: None
Lot
- Size: 10,018 sqft
- Features: Cul-De-Sac
Details
- Parcel number: R7150 159
- Special conditions: As Is
Construction
Type & style
- Home type: SingleFamily
- Architectural style: Ranch
- Property subtype: Single Family Residence
Materials
- Brick, Concrete
- Foundation: Slab
- Roof: Other
Condition
- Resale
- New construction: No
- Year built: 1998
Utilities & green energy
- Electric: 220 Volts
- Sewer: Public Sewer
- Water: Public
- Utilities for property: Cable Available, Electricity Available, Natural Gas Available, Phone Available, Sewer Available, Water Available
Community & neighborhood
Security
- Security features: Smoke Detector(s)
Community
- Community features: Pool, Street Lights, Tennis Court(s)
Location
- Region: Suwanee
- Subdivision: Peachtree Horizon
HOA & financial
HOA
- Has HOA: Yes
- HOA fee: $739 annually
- Services included: Swimming, Tennis
Other
Other facts
- Listing agreement: Exclusive Right To Sell
- Listing terms: 1031 Exchange,Cash,Conventional,FHA,VA Loan
Price history
| Date | Event | Price |
|---|---|---|
| 8/6/2025 | Sold | $390,000-1.3% |
Source: | ||
| 8/6/2025 | Pending sale | $395,000 |
Source: | ||
| 7/23/2025 | Listed for sale | $395,000 |
Source: | ||
| 7/23/2025 | Pending sale | $395,000 |
Source: | ||
| 7/18/2025 | Listed for sale | $395,000+131% |
Source: | ||
Public tax history
| Year | Property taxes | Tax assessment |
|---|---|---|
| 2025 | $4,256 -0.3% | $162,960 +3.7% |
| 2024 | $4,269 +14.6% | $157,080 +1.7% |
| 2023 | $3,724 -4.8% | $154,440 +9.2% |
Find assessor info on the county website
Neighborhood: 30024
Nearby schools
GreatSchools rating
- 5/10Rock Springs Elementary SchoolGrades: PK-5Distance: 1.4 mi
- 6/10Creekland Middle SchoolGrades: 6-8Distance: 2.9 mi
- 6/10Collins Hill High SchoolGrades: 9-12Distance: 1.7 mi
Schools provided by the listing agent
- Elementary: Rockbridge
- Middle: Creekland
- High: Collins Hill
Source: GAMLS. This data may not be complete. We recommend contacting the local school district to confirm school assignments for this home.
Get a cash offer in 3 minutes
Find out how much your home could sell for in as little as 3 minutes with a no-obligation cash offer.
Estimated market value$382,000
Get a cash offer in 3 minutes
Find out how much your home could sell for in as little as 3 minutes with a no-obligation cash offer.
Estimated market value
$382,000
