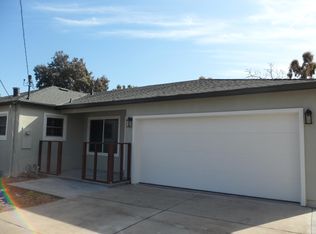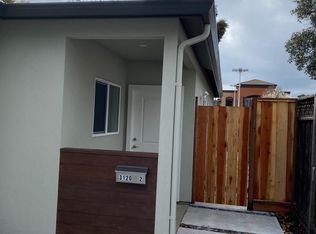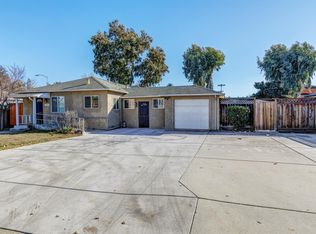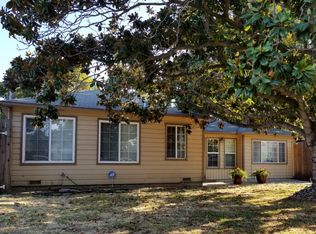-Totally new contruction -New bathroom and paint -Recessed lights -New kitchen -Spacious living room -Lovely Hardwood Floor -Parking spaces only, NO GARAGE -Close to Santana Row and Valley Fair mall -Next 280 and Winchester Tenant pays all utilities. Utilities shall share with one studio in back side.
This property is off market, which means it's not currently listed for sale or rent on Zillow. This may be different from what's available on other websites or public sources.



