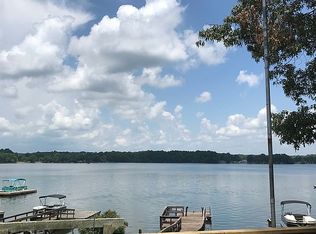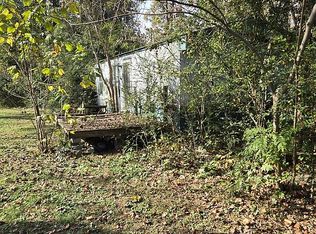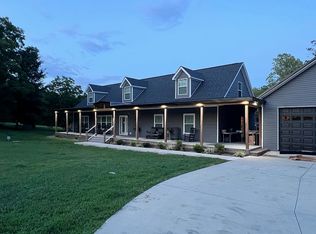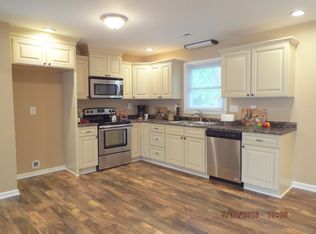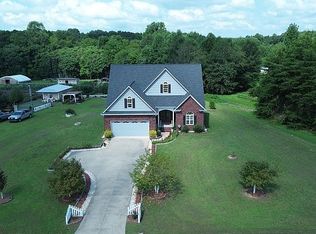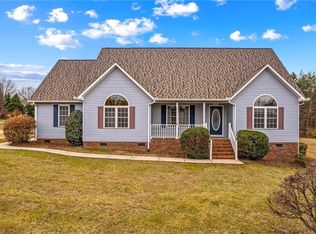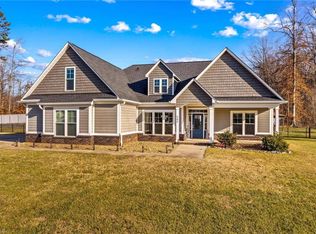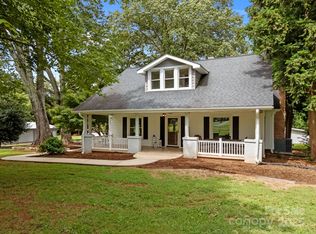Welcome to this beautiful 4-bedroom, 3-bathroom home, surrounded by nature and tranquility!
Located in a quiet area with plenty of privacy, this property offers the perfect blend of modern comfort and rustic charm. Set on 8 hectares, the farmhouse awaits its new owner.
For sale by owner
Price increase: $16K (11/30)
$875,000
3120 Poole Rd, Salisbury, NC 28146
4beds
2,353sqft
Est.:
SingleFamily
Built in 2017
8 Acres Lot
$-- Zestimate®
$372/sqft
$-- HOA
What's special
Modern comfortRustic charmQuiet areaPlenty of privacySurrounded by nature
What the owner loves about this home
Welcome to this beautiful 4-bedroom, 3-bathroom home, surrounded by nature and tranquility!
Located in a quiet area with plenty of privacy, this property offers the perfect blend of modern comfort and rustic charm. Set on 8 hectares, the farmhouse awaits its new owner.
- 81 days |
- 324 |
- 20 |
Listed by:
Property Owner (201) 469-7456
Facts & features
Interior
Bedrooms & bathrooms
- Bedrooms: 4
- Bathrooms: 4
- Full bathrooms: 2
- 3/4 bathrooms: 2
Heating
- Heat pump, Propane / Butane
Appliances
- Included: Dishwasher, Dryer, Microwave, Range / Oven, Refrigerator, Washer
- Laundry: Laundry Room, Main Level
Features
- Ceiling Fan(s), Breakfast Bar, Kitchen Island, Walk-In Closet(s), Wired for Data, Open Floorplan, Split BR Plan
- Flooring: Tile, Carpet, Laminate
- Basement: Crawl Space
- Has fireplace: No
- Fireplace features: Great Room, Propane
Interior area
- Total interior livable area: 2,353 sqft
- Finished area below ground: 0
Property
Parking
- Parking features: Garage - Attached
Features
- Exterior features: Brick
Lot
- Size: 8 Acres
- Features: Level, Open/Cleared
Details
- Parcel number: 644022
- Zoning: RA
- Special conditions: Standard
Construction
Type & style
- Home type: SingleFamily
Condition
- New construction: No
- Year built: 2017
Utilities & green energy
- Water: Well Installed
- Utilities for property: Propane
Community & HOA
Community
- Security: Security System
Location
- Region: Salisbury
Financial & listing details
- Price per square foot: $372/sqft
- Tax assessed value: $482,933
- Annual tax amount: $3,187
- Date on market: 11/12/2025
Estimated market value
Not available
Estimated sales range
Not available
$2,352/mo
Price history
Price history
| Date | Event | Price |
|---|---|---|
| 11/30/2025 | Price change | $875,000+1.9%$372/sqft |
Source: Owner Report a problem | ||
| 11/12/2025 | Listed for sale | $859,000+135.3%$365/sqft |
Source: Owner Report a problem | ||
| 11/27/2019 | Listing removed | $365,000$155/sqft |
Source: Apple House Realty Inc. #3533360 Report a problem | ||
| 9/10/2019 | Price change | $365,000-1.6%$155/sqft |
Source: Apple House Realty Inc. #3533360 Report a problem | ||
| 8/6/2019 | Price change | $370,777-2.6%$158/sqft |
Source: Apple House Realty Inc. #3533360 Report a problem | ||
Public tax history
BuyAbility℠ payment
Est. payment
$4,921/mo
Principal & interest
$4119
Property taxes
$496
Home insurance
$306
Climate risks
Neighborhood: 28146
Nearby schools
GreatSchools rating
- 6/10Granite Quarry Elementary SchoolGrades: PK-5Distance: 3.1 mi
- 1/10Charles C Erwin Middle SchoolGrades: 6-8Distance: 2.5 mi
- 4/10East Rowan High SchoolGrades: 9-12Distance: 2.6 mi
Schools provided by the listing agent
- Elementary: Morgan
- Middle: Clyde A Erwin
- High: East Rowan
Source: The MLS. This data may not be complete. We recommend contacting the local school district to confirm school assignments for this home.
- Loading
