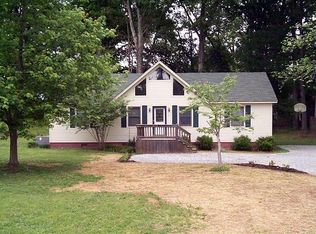# bedroom 2 full bathroom home in Jackson, TN. Features Wood floor throughout. Spacious floorplan. Kitchen has electric cooktop, microwave, oven, and granite counters. Fully fenced backyard with patio and storage shed. Move in fee is $2000.00 Rent is $2000.00 per month 2 year lease term. Tenant insurance is required
This property is off market, which means it's not currently listed for sale or rent on Zillow. This may be different from what's available on other websites or public sources.

