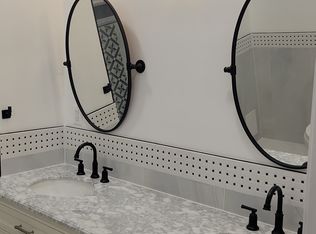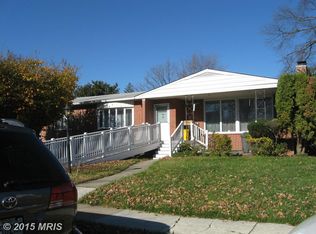Sold for $550,000
$550,000
3120 Marnat Rd, Baltimore, MD 21208
4beds
2,764sqft
Single Family Residence
Built in 1954
0.31 Acres Lot
$649,700 Zestimate®
$199/sqft
$3,033 Estimated rent
Home value
$649,700
$611,000 - $702,000
$3,033/mo
Zestimate® history
Loading...
Owner options
Explore your selling options
What's special
Elegance awaits in this four bedroom home set on a flat corner lot with an expansive screened porch, sun-filled windows and an excellent location close to everything you need! The front living room features a cozy wood-burning fireplace, display shelving and space for everyone. Entertain guests in the dining room graced with beautiful built-ins, crown molding, chair railing and a bright bay window. Prepare youtube favorite meals in the eat-in kitchen with sparkling granite counters, electric cooking, ample storage and an adjacent breakfast nook for casual meals. Kick your feet up and unwind in the den with an electric fireplace and sliding glass doors to the screened porch. The spacious primary bedroom suite offers a large walk-in closet and private bathroom with a walk-in shower with bench. Another bedroom, the second full bathroom and laundry complete the upper level. The lower level includes the third and fourth bedrooms, a third full bathroom, workshop and a recreation room with a wet bar. An attached two-car carport makes parking convenient in bad weather. Property is sold As-Is.
Zillow last checked: 8 hours ago
Listing updated: March 13, 2023 at 07:15am
Listed by:
Jory Frankle 443-463-5246,
Northrop Realty
Bought with:
Barry Nabozny, 522561
RE/MAX Premier Associates
Source: Bright MLS,MLS#: MDBC2059052
Facts & features
Interior
Bedrooms & bathrooms
- Bedrooms: 4
- Bathrooms: 3
- Full bathrooms: 3
- Main level bathrooms: 2
- Main level bedrooms: 2
Basement
- Area: 1662
Heating
- Baseboard, Forced Air, Programmable Thermostat, Natural Gas
Cooling
- Central Air, Ceiling Fan(s), Programmable Thermostat, Electric
Appliances
- Included: Dryer, Washer, Cooktop, Exhaust Fan, Microwave, Refrigerator, Ice Maker, Dishwasher, Disposal, Instant Hot Water, Humidifier, Oven, Water Heater, Gas Water Heater
- Laundry: Dryer In Unit, Has Laundry, Main Level, Washer In Unit
Features
- Attic, Breakfast Area, Built-in Features, Ceiling Fan(s), Chair Railings, Crown Molding, Dining Area, Formal/Separate Dining Room, Eat-in Kitchen, Kitchen - Table Space, Primary Bath(s), Pantry, Recessed Lighting, Upgraded Countertops, Walk-In Closet(s), Bar, Dry Wall, Paneled Walls
- Flooring: Carpet, Ceramic Tile, Laminate
- Doors: Sliding Glass, Storm Door(s)
- Windows: Bay/Bow, Double Pane Windows, Energy Efficient, Insulated Windows, Sliding, Vinyl Clad, Window Treatments
- Basement: Connecting Stairway,Full,Finished,Heated,Improved,Interior Entry,Exterior Entry,Rear Entrance,Shelving,Walk-Out Access,Windows
- Number of fireplaces: 2
- Fireplace features: Electric, Equipment, Screen, Wood Burning
Interior area
- Total structure area: 3,320
- Total interior livable area: 2,764 sqft
- Finished area above ground: 1,658
- Finished area below ground: 1,106
Property
Parking
- Total spaces: 3
- Parking features: Concrete, Attached Carport, Driveway
- Carport spaces: 2
- Uncovered spaces: 1
Accessibility
- Accessibility features: Other, Grip-Accessible Features
Features
- Levels: Two
- Stories: 2
- Patio & porch: Porch, Screened, Screened Porch
- Exterior features: Lighting, Sidewalks
- Pool features: None
- Has view: Yes
- View description: Garden
Lot
- Size: 0.31 Acres
- Features: Landscaped, Level, SideYard(s), Corner Lot, Front Yard, Rear Yard, Corner Lot/Unit
Details
- Additional structures: Above Grade, Below Grade
- Parcel number: 04030302071560
- Zoning: R
- Special conditions: Standard
Construction
Type & style
- Home type: SingleFamily
- Architectural style: Ranch/Rambler
- Property subtype: Single Family Residence
Materials
- Brick
- Foundation: Other
Condition
- Excellent
- New construction: No
- Year built: 1954
Utilities & green energy
- Sewer: Public Sewer
- Water: Public
Community & neighborhood
Security
- Security features: Electric Alarm, Main Entrance Lock, Security System, Smoke Detector(s)
Location
- Region: Baltimore
- Subdivision: Fallstaff Manor
- Municipality: Unincorporated
Other
Other facts
- Listing agreement: Exclusive Right To Sell
- Ownership: Fee Simple
Price history
| Date | Event | Price |
|---|---|---|
| 3/13/2023 | Sold | $550,000+15.8%$199/sqft |
Source: | ||
| 2/3/2023 | Pending sale | $475,000$172/sqft |
Source: | ||
| 2/2/2023 | Listed for sale | $475,000$172/sqft |
Source: | ||
Public tax history
| Year | Property taxes | Tax assessment |
|---|---|---|
| 2025 | $6,575 +19.1% | $489,800 +7.5% |
| 2024 | $5,521 +8.1% | $455,567 +8.1% |
| 2023 | $5,107 +8.8% | $421,333 +8.8% |
Find assessor info on the county website
Neighborhood: 21208
Nearby schools
GreatSchools rating
- 6/10Wellwood International Elementary SchoolGrades: K-5Distance: 0.3 mi
- 3/10Pikesville Middle SchoolGrades: 6-8Distance: 0.5 mi
- 5/10Pikesville High SchoolGrades: 9-12Distance: 0.3 mi
Schools provided by the listing agent
- Elementary: Wellwood International
- Middle: Pikesville
- High: Pikesville
- District: Baltimore County Public Schools
Source: Bright MLS. This data may not be complete. We recommend contacting the local school district to confirm school assignments for this home.
Get a cash offer in 3 minutes
Find out how much your home could sell for in as little as 3 minutes with a no-obligation cash offer.
Estimated market value$649,700
Get a cash offer in 3 minutes
Find out how much your home could sell for in as little as 3 minutes with a no-obligation cash offer.
Estimated market value
$649,700

