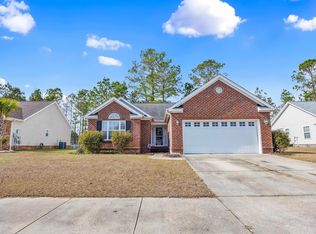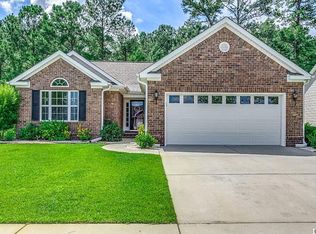Sold for $298,900 on 07/27/23
$298,900
3120 Ivy Lea Dr., Conway, SC 29526
3beds
1,605sqft
Single Family Residence
Built in 2013
8,712 Square Feet Lot
$294,900 Zestimate®
$186/sqft
$1,922 Estimated rent
Home value
$294,900
$280,000 - $310,000
$1,922/mo
Zestimate® history
Loading...
Owner options
Explore your selling options
What's special
This Is It!! Charming Custom Single Level home in the Highly Sought After Conway community of Tiger Grand!!! This home features a raised foundation, brick front and brick accent around the home. Inside you will find vaulted ceilings, porcelain and ceramic tile in wet areas, granite countertops with granite sink in the kitchen along with a breakfast bar and nook. There is a spacious great room, with electric fireplace, and dining room combo upon entering as well as a Cozy Carolina room in the back. Enjoy your coffee sitting in the multi-season screened room with vinyl windows that exits onto your concrete patio for your outdoor cooking / entertaining. Tiger Grand is in the city limits of Conway and has sidewalks throughout the community as well as walkways around the community ponds. Only minutes from Historic Downtown Conway and the Riverwalk, as well as a short drive to ALL the Grand Strand has to offer. All information is deemed correct, however it is the responsibility of the buyer and their agent to verify all information.
Zillow last checked: 8 hours ago
Listing updated: July 27, 2023 at 07:37pm
Listed by:
Rob Furlong 843-356-7255,
Shoreline Realty-Conway
Bought with:
Rob Furlong, 115049
Shoreline Realty-Conway
Source: CCAR,MLS#: 2309850
Facts & features
Interior
Bedrooms & bathrooms
- Bedrooms: 3
- Bathrooms: 2
- Full bathrooms: 2
Primary bedroom
- Features: Ceiling Fan(s), Main Level Master, Vaulted Ceiling(s), Walk-In Closet(s)
- Level: Main
Bedroom 1
- Level: Main
Bedroom 2
- Level: Main
Primary bathroom
- Features: Dual Sinks, Separate Shower
Dining room
- Features: Family/Dining Room, Vaulted Ceiling(s)
Family room
- Features: Ceiling Fan(s), Fireplace, Vaulted Ceiling(s)
Kitchen
- Features: Breakfast Bar, Breakfast Area, Ceiling Fan(s), Pantry, Solid Surface Counters
Heating
- Central, Electric, Forced Air
Cooling
- Attic Fan, Central Air
Appliances
- Included: Dishwasher, Disposal, Microwave, Range, Refrigerator
- Laundry: Washer Hookup
Features
- Attic, Pull Down Attic Stairs, Permanent Attic Stairs, Window Treatments, Breakfast Bar, Breakfast Area, Solid Surface Counters
- Flooring: Carpet, Tile
- Doors: Insulated Doors, Storm Door(s)
- Attic: Pull Down Stairs,Permanent Stairs
Interior area
- Total structure area: 2,163
- Total interior livable area: 1,605 sqft
Property
Parking
- Total spaces: 4
- Parking features: Attached, Garage, Two Car Garage, Garage Door Opener
- Attached garage spaces: 2
Features
- Levels: One
- Stories: 1
- Patio & porch: Front Porch, Patio, Porch, Screened
- Exterior features: Sprinkler/Irrigation, Patio
Lot
- Size: 8,712 sqft
- Features: City Lot, Rectangular, Rectangular Lot
Details
- Additional parcels included: ,
- Parcel number: 33703020017
- Zoning: SF
- Special conditions: None
Construction
Type & style
- Home type: SingleFamily
- Architectural style: Traditional
- Property subtype: Single Family Residence
Materials
- Brick Veneer, Vinyl Siding
- Foundation: Slab
Condition
- Resale
- Year built: 2013
Details
- Builder model: Holly-Modified
- Builder name: Flagship
Utilities & green energy
- Water: Public
- Utilities for property: Cable Available, Electricity Available, Natural Gas Available, Other, Phone Available, Sewer Available, Underground Utilities, Water Available
Green energy
- Energy efficient items: Doors, Windows
Community & neighborhood
Security
- Security features: Security System, Smoke Detector(s)
Community
- Community features: Golf Carts OK, Long Term Rental Allowed
Location
- Region: Conway
- Subdivision: Tiger Grand
HOA & financial
HOA
- Has HOA: Yes
- HOA fee: $65 monthly
- Amenities included: Owner Allowed Golf Cart, Owner Allowed Motorcycle, Pet Restrictions, Tenant Allowed Golf Cart, Tenant Allowed Motorcycle
- Services included: Association Management, Common Areas, Insurance
Other
Other facts
- Listing terms: Cash,Conventional,FHA,VA Loan
Price history
| Date | Event | Price |
|---|---|---|
| 7/27/2023 | Sold | $298,900-2%$186/sqft |
Source: | ||
| 6/25/2023 | Contingent | $304,900$190/sqft |
Source: | ||
| 5/18/2023 | Listed for sale | $304,900+771.1%$190/sqft |
Source: | ||
| 10/12/2012 | Sold | $35,000-75.8%$22/sqft |
Source: | ||
| 8/31/2012 | Listed for sale | $144,900$90/sqft |
Source: Realtyworks Inc #1106326 | ||
Public tax history
Tax history is unavailable.
Neighborhood: 29526
Nearby schools
GreatSchools rating
- 5/10Homewood Elementary SchoolGrades: PK-5Distance: 2.1 mi
- 4/10Whittemore Park Middle SchoolGrades: 6-8Distance: 2.2 mi
- 5/10Conway High SchoolGrades: 9-12Distance: 1.1 mi
Schools provided by the listing agent
- Elementary: Homewood Elementary School
- Middle: Whittemore Park Middle School
- High: Conway High School
Source: CCAR. This data may not be complete. We recommend contacting the local school district to confirm school assignments for this home.

Get pre-qualified for a loan
At Zillow Home Loans, we can pre-qualify you in as little as 5 minutes with no impact to your credit score.An equal housing lender. NMLS #10287.
Sell for more on Zillow
Get a free Zillow Showcase℠ listing and you could sell for .
$294,900
2% more+ $5,898
With Zillow Showcase(estimated)
$300,798

