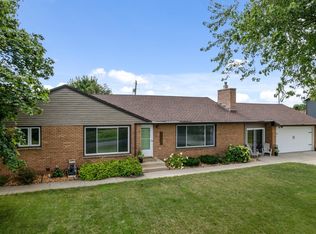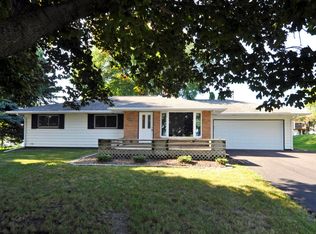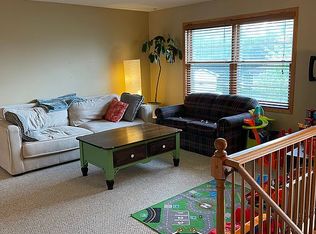Closed
$290,000
3120 Eastwood Rd SE, Rochester, MN 55904
2beds
2,466sqft
Single Family Residence
Built in 1960
0.31 Acres Lot
$292,800 Zestimate®
$118/sqft
$1,674 Estimated rent
Home value
$292,800
$269,000 - $319,000
$1,674/mo
Zestimate® history
Loading...
Owner options
Explore your selling options
What's special
Location! Location! Location! Fantastic, endless views from the covered porch. Move right in and enjoy what this updated rambler has to offer. The kitchen has ample maple cabinets and stainless steel appliances. The spacious living room has hardwood floors and fireplace with stone surround. Large full bath with with tiled floors and shower. Large master bedroom with walk in closet. The lower level is all framed in for 2 bedrooms and another bathroom. All rooms are spray foamed. Huge lot with a deck and shed. Walking distance to parks and Eastwood golf course.
Zillow last checked: 8 hours ago
Listing updated: July 31, 2025 at 02:24pm
Listed by:
Tracy Petersohn 507-254-2602,
Tracy Sells LLC
Bought with:
Brian Poch
Infinity Real Estate
Source: NorthstarMLS as distributed by MLS GRID,MLS#: 6706879
Facts & features
Interior
Bedrooms & bathrooms
- Bedrooms: 2
- Bathrooms: 1
- Full bathrooms: 1
Bedroom 1
- Level: Main
- Area: 156 Square Feet
- Dimensions: 13x12
Bedroom 2
- Level: Main
- Area: 208 Square Feet
- Dimensions: 13x16
Dining room
- Level: Main
- Area: 88 Square Feet
- Dimensions: 11x8
Kitchen
- Level: Main
- Area: 136 Square Feet
- Dimensions: 17x8
Living room
- Level: Main
- Area: 276 Square Feet
- Dimensions: 12x23
Heating
- Forced Air
Cooling
- Central Air
Features
- Basement: Full
- Number of fireplaces: 1
Interior area
- Total structure area: 2,466
- Total interior livable area: 2,466 sqft
- Finished area above ground: 1,233
- Finished area below ground: 0
Property
Parking
- Total spaces: 1
- Parking features: Attached
- Attached garage spaces: 1
Accessibility
- Accessibility features: None
Features
- Levels: One
- Stories: 1
Lot
- Size: 0.31 Acres
- Dimensions: 102 x 130
Details
- Additional structures: Storage Shed
- Foundation area: 1233
- Parcel number: 630822037730
- Zoning description: Residential-Single Family
Construction
Type & style
- Home type: SingleFamily
- Property subtype: Single Family Residence
Materials
- Steel Siding
Condition
- Age of Property: 65
- New construction: No
- Year built: 1960
Utilities & green energy
- Gas: Natural Gas
- Sewer: City Sewer/Connected
- Water: City Water/Connected
Community & neighborhood
Location
- Region: Rochester
- Subdivision: Rose Harbor 2nd City
HOA & financial
HOA
- Has HOA: No
Price history
| Date | Event | Price |
|---|---|---|
| 7/31/2025 | Sold | $290,000+16%$118/sqft |
Source: | ||
| 4/27/2025 | Pending sale | $249,900$101/sqft |
Source: | ||
| 4/25/2025 | Listed for sale | $249,900+35.8%$101/sqft |
Source: | ||
| 3/20/2020 | Sold | $184,000-3.1%$75/sqft |
Source: | ||
| 1/20/2020 | Pending sale | $189,900$77/sqft |
Source: Weichert, REALTORS-Jewson Properties -Rochester #5337647 | ||
Public tax history
| Year | Property taxes | Tax assessment |
|---|---|---|
| 2024 | $2,555 | $201,400 +0.5% |
| 2023 | -- | $200,300 +7% |
| 2022 | $1,928 +4.7% | $187,200 +36.7% |
Find assessor info on the county website
Neighborhood: 55904
Nearby schools
GreatSchools rating
- 7/10Longfellow Choice Elementary SchoolGrades: PK-5Distance: 1.1 mi
- 9/10Mayo Senior High SchoolGrades: 8-12Distance: 1.6 mi
- 4/10Willow Creek Middle SchoolGrades: 6-8Distance: 2 mi
Schools provided by the listing agent
- Elementary: Longfellow
- Middle: Willow Creek
- High: Mayo
Source: NorthstarMLS as distributed by MLS GRID. This data may not be complete. We recommend contacting the local school district to confirm school assignments for this home.
Get a cash offer in 3 minutes
Find out how much your home could sell for in as little as 3 minutes with a no-obligation cash offer.
Estimated market value
$292,800
Get a cash offer in 3 minutes
Find out how much your home could sell for in as little as 3 minutes with a no-obligation cash offer.
Estimated market value
$292,800


