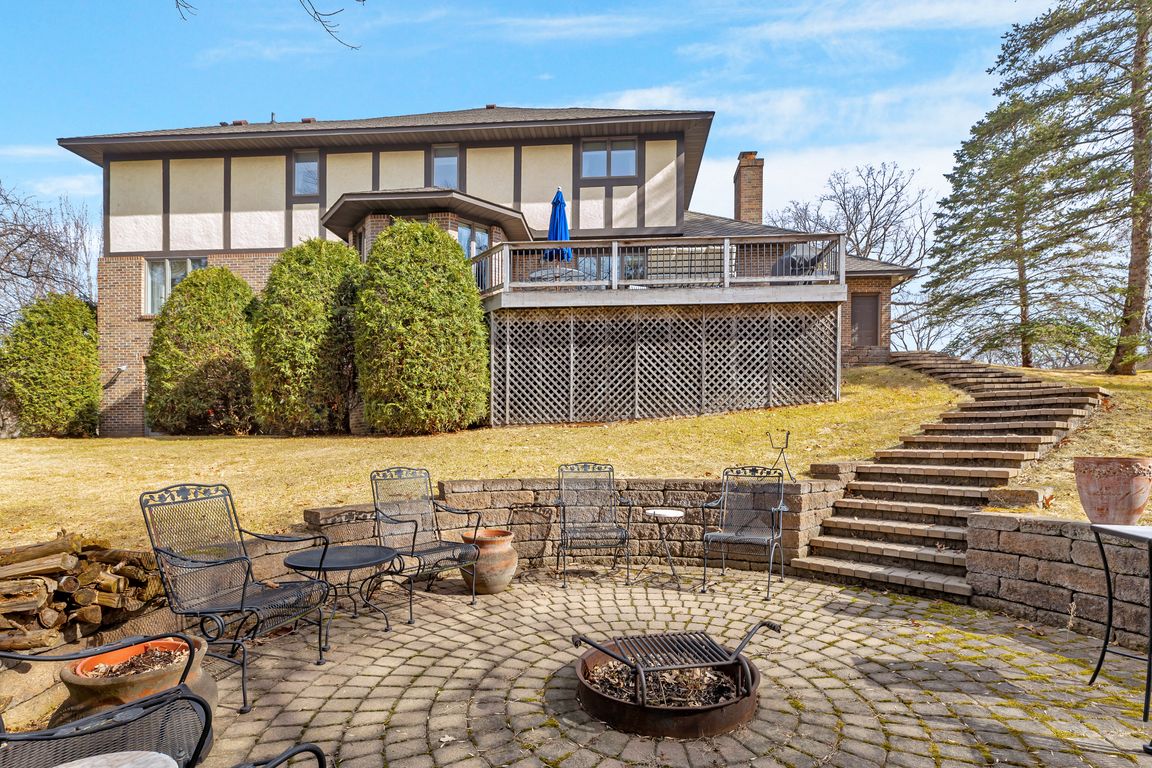
Pending
$499,900
4beds
4,316sqft
3120 Devon Ter, Saint Cloud, MN 56301
4beds
4,316sqft
Single family residence
Built in 1990
0.50 Acres
3 Attached garage spaces
$116 price/sqft
What's special
Wood fireplaceCenter islandSprinkler systemLarge garageGranite countertopsPlenty of cabinetryWork out area
This walkout two-story home sits on a 1/2 acre treed lot and has been meticulously cared for by its original owners. Offering over 4,100 finished square feet of living space, this property is a true gem. Located in a desirable neighborhood just one block from the St. Cloud Country Club, members ...
- 5 days |
- 222 |
- 7 |
Source: NorthstarMLS as distributed by MLS GRID,MLS#: 6797497
Travel times
Kitchen
Family Room
Dining Room
Zillow last checked: 7 hours ago
Listing updated: October 02, 2025 at 08:32am
Listed by:
Scott Lynch 320-420-1823,
Agency North Real Estate, Inc
Source: NorthstarMLS as distributed by MLS GRID,MLS#: 6797497
Facts & features
Interior
Bedrooms & bathrooms
- Bedrooms: 4
- Bathrooms: 4
- Full bathrooms: 1
- 3/4 bathrooms: 2
- 1/2 bathrooms: 1
Rooms
- Room types: Kitchen, Dining Room, Family Room, Living Room, Office, Laundry, Bedroom 1, Bathroom, Walk In Closet, Bedroom 2, Bedroom 3, Bedroom 4, Bar/Wet Bar Room, Amusement Room, Exercise Room, Storage
Bedroom 1
- Level: Upper
- Area: 280 Square Feet
- Dimensions: 20x14
Bedroom 2
- Level: Upper
- Area: 196 Square Feet
- Dimensions: 14x14
Bedroom 3
- Level: Upper
- Area: 168 Square Feet
- Dimensions: 14x12
Bedroom 4
- Level: Upper
- Area: 192 Square Feet
- Dimensions: 16x12
Bathroom
- Level: Upper
- Area: 112 Square Feet
- Dimensions: 14x8
Other
- Level: Lower
- Area: 81 Square Feet
- Dimensions: 9x9
Other
- Level: Lower
- Area: 476 Square Feet
- Dimensions: 34x14
Dining room
- Level: Main
- Area: 168 Square Feet
- Dimensions: 14x12
Exercise room
- Level: Lower
- Area: 144 Square Feet
- Dimensions: 12x12
Family room
- Level: Main
- Area: 280 Square Feet
- Dimensions: 20x14
Family room
- Level: Lower
- Area: 280 Square Feet
- Dimensions: 20x14
Kitchen
- Level: Main
- Area: 216 Square Feet
- Dimensions: 18x12
Laundry
- Level: Main
- Area: 48 Square Feet
- Dimensions: 8x6
Living room
- Level: Main
- Area: 280 Square Feet
- Dimensions: 20x14
Office
- Level: Main
- Area: 144 Square Feet
- Dimensions: 12x12
Storage
- Level: Lower
- Area: 240 Square Feet
- Dimensions: 20x12
Storage
- Level: Lower
- Area: 192 Square Feet
- Dimensions: 16x12
Walk in closet
- Level: Upper
- Area: 48 Square Feet
- Dimensions: 8x6
Heating
- Forced Air
Cooling
- Central Air
Appliances
- Included: Cooktop, Dishwasher, Dryer, Microwave, Range, Refrigerator, Wall Oven, Washer
Features
- Basement: Block,Finished,Full,Storage Space,Walk-Out Access
- Number of fireplaces: 1
- Fireplace features: Wood Burning
Interior area
- Total structure area: 4,316
- Total interior livable area: 4,316 sqft
- Finished area above ground: 2,870
- Finished area below ground: 1,296
Video & virtual tour
Property
Parking
- Total spaces: 3
- Parking features: Attached, Concrete, Garage Door Opener, Storage
- Attached garage spaces: 3
- Has uncovered spaces: Yes
- Details: Garage Dimensions (24x36)
Accessibility
- Accessibility features: None
Features
- Levels: Two
- Stories: 2
- Patio & porch: Deck, Patio
Lot
- Size: 0.5 Acres
- Dimensions: 40 x 150 x 165 x 128
- Features: Corner Lot, Many Trees
Details
- Foundation area: 1474
- Parcel number: 82462780564
- Zoning description: Residential-Single Family
Construction
Type & style
- Home type: SingleFamily
- Property subtype: Single Family Residence
Materials
- Brick/Stone, Stucco
- Roof: Age 8 Years or Less
Condition
- Age of Property: 35
- New construction: No
- Year built: 1990
Utilities & green energy
- Gas: Natural Gas
- Sewer: City Sewer/Connected
- Water: City Water/Connected
Community & HOA
Community
- Subdivision: Country Club Estates
HOA
- Has HOA: No
Location
- Region: Saint Cloud
Financial & listing details
- Price per square foot: $116/sqft
- Tax assessed value: $467,300
- Annual tax amount: $6,186
- Date on market: 10/1/2025
- Road surface type: Paved