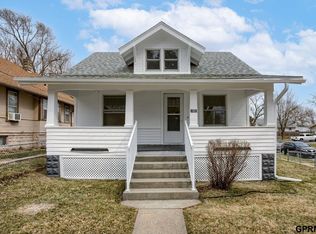Sold for $111,000 on 01/27/23
$111,000
3120 Decatur St, Omaha, NE 68111
3beds
1,668sqft
Single Family Residence
Built in 1928
5,227.2 Square Feet Lot
$153,400 Zestimate®
$67/sqft
$1,505 Estimated rent
Maximize your home sale
Get more eyes on your listing so you can sell faster and for more.
Home value
$153,400
$137,000 - $170,000
$1,505/mo
Zestimate® history
Loading...
Owner options
Explore your selling options
What's special
Perfect home for investors and/or first-time homeowners alike. This is a move-in ready home for homeowners looking for a sweat-equity opportunity OR a quick flip opportunity for investors. A lot of the the hard stuff is done: newer roof, new paint, updated plumbing and electrical, including new circuit breaker panel; working HVAC and newly installed water heater. Needs cosmetic TLC and updating on interior/exterior. House sold as is
Zillow last checked: 8 hours ago
Listing updated: April 13, 2024 at 05:32am
Listed by:
Michael Hanson 402-212-0780,
Better Homes and Gardens R.E.
Bought with:
Jen Magilton, 20030987
Better Homes and Gardens R.E.
Source: GPRMLS,MLS#: 22300458
Facts & features
Interior
Bedrooms & bathrooms
- Bedrooms: 3
- Bathrooms: 1
- Full bathrooms: 1
- Main level bathrooms: 1
Primary bedroom
- Level: Second
- Area: 240
- Dimensions: 12 x 20
Bedroom 2
- Features: Wood Floor, Ceiling Fan(s)
- Level: Main
- Area: 132
- Dimensions: 11 x 12
Bedroom 3
- Features: Wood Floor
- Level: Main
- Area: 132
- Dimensions: 11 x 12
Bedroom 4
- Level: Main
- Area: 126
- Dimensions: 12.6 x 10
Primary bathroom
- Features: Full
Dining room
- Features: Wood Floor
- Level: Main
- Area: 138.6
- Dimensions: 11 x 12.6
Family room
- Features: Wood Floor
- Level: Main
- Area: 168.84
- Dimensions: 13.4 x 12.6
Kitchen
- Features: Wall/Wall Carpeting
- Level: Main
- Area: 90
- Dimensions: 9 x 10
Living room
- Features: Wood Floor
- Level: Main
- Area: 176.4
- Dimensions: 12.6 x 14
Basement
- Area: 1248
Heating
- Natural Gas, Forced Air
Cooling
- Central Air, Window Unit(s)
Features
- Basement: Unfinished
- Number of fireplaces: 1
- Fireplace features: Wood Burning
Interior area
- Total structure area: 1,668
- Total interior livable area: 1,668 sqft
- Finished area above ground: 1,668
- Finished area below ground: 0
Property
Parking
- Parking features: No Garage
Features
- Levels: One and One Half
- Exterior features: None
- Fencing: None
Lot
- Size: 5,227 sqft
- Dimensions: 42.5 x 127.5
- Features: Up to 1/4 Acre.
Details
- Parcel number: 1643720000
Construction
Type & style
- Home type: SingleFamily
- Property subtype: Single Family Residence
Materials
- Foundation: Concrete Perimeter
Condition
- Not New and NOT a Model
- New construction: No
- Year built: 1928
Utilities & green energy
- Sewer: Public Sewer
- Water: Public
Community & neighborhood
Location
- Region: Omaha
- Subdivision: Lowes
Other
Other facts
- Listing terms: Conventional,Cash
- Ownership: Fee Simple
Price history
| Date | Event | Price |
|---|---|---|
| 1/27/2023 | Sold | $111,000-5%$67/sqft |
Source: | ||
| 1/19/2023 | Pending sale | $116,900$70/sqft |
Source: | ||
| 1/6/2023 | Listed for sale | $116,900+191.5%$70/sqft |
Source: | ||
| 1/9/2006 | Sold | $40,100$24/sqft |
Source: | ||
Public tax history
| Year | Property taxes | Tax assessment |
|---|---|---|
| 2024 | $2,075 -13.2% | $126,000 +11.2% |
| 2023 | $2,390 +15% | $113,300 +16.3% |
| 2022 | $2,079 +18.1% | $97,400 +17.1% |
Find assessor info on the county website
Neighborhood: Prospect Village
Nearby schools
GreatSchools rating
- 5/10Franklin Elementary SchoolGrades: PK-6Distance: 0.3 mi
- 4/10Lewis & Clark Middle SchoolGrades: 6-8Distance: 3.2 mi
- 5/10Central High SchoolGrades: 9-12Distance: 1.3 mi
Schools provided by the listing agent
- Elementary: Franklin
- Middle: Lewis and Clark
- High: Central
- District: Omaha
Source: GPRMLS. This data may not be complete. We recommend contacting the local school district to confirm school assignments for this home.

Get pre-qualified for a loan
At Zillow Home Loans, we can pre-qualify you in as little as 5 minutes with no impact to your credit score.An equal housing lender. NMLS #10287.
