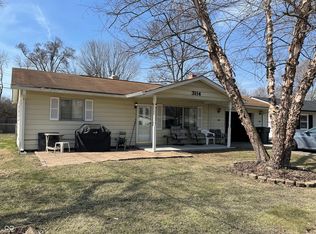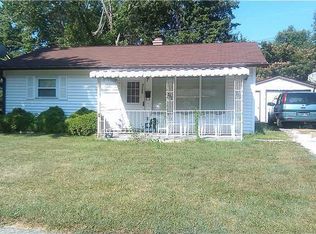Sold
$177,500
3120 Danbury Rd, Indianapolis, IN 46222
3beds
960sqft
Residential, Single Family Residence
Built in 1956
6,534 Square Feet Lot
$178,800 Zestimate®
$185/sqft
$1,266 Estimated rent
Home value
$178,800
$164,000 - $195,000
$1,266/mo
Zestimate® history
Loading...
Owner options
Explore your selling options
What's special
*** Through no fault of the Seller, home is back on market*** This charming ranch home in the desirable Eagledale neighborhood has been thoughtfully updated throughout. Featuring fresh paint, new fixtures, and modern luxury vinyl plank flooring alongside plush new carpeting, this home offers both style and comfort. The kitchen boasts brand-new appliances and sleek new countertops, perfect for cooking and entertaining. The fenced rear yard provides privacy and space, while the large 19x16 open patio offers a fantastic spot for outdoor gatherings with family and friends. For added convenience, there's a detached garage, ideal for extra storage or parking. Move-in ready and waiting for you to make it your own!
Zillow last checked: 8 hours ago
Listing updated: April 30, 2025 at 03:02pm
Listing Provided by:
Lindsay Adams 928-304-2028,
Pillario Property Management LLC
Bought with:
Ramon Alberto
Keller Williams Indy Metro NE
Source: MIBOR as distributed by MLS GRID,MLS#: 22011162
Facts & features
Interior
Bedrooms & bathrooms
- Bedrooms: 3
- Bathrooms: 1
- Full bathrooms: 1
- Main level bathrooms: 1
- Main level bedrooms: 3
Primary bedroom
- Features: Carpet
- Level: Main
- Area: 144 Square Feet
- Dimensions: 12X12
Bedroom 2
- Features: Carpet
- Level: Main
- Area: 99 Square Feet
- Dimensions: 11X09
Bedroom 3
- Features: Carpet
- Level: Main
- Area: 143 Square Feet
- Dimensions: 13X11
Kitchen
- Features: Vinyl Plank
- Level: Main
- Area: 192 Square Feet
- Dimensions: 16X12
Laundry
- Features: Vinyl Plank
- Level: Main
- Area: 35 Square Feet
- Dimensions: 07X05
Living room
- Features: Vinyl Plank
- Level: Main
- Area: 216 Square Feet
- Dimensions: 18X12
Heating
- Forced Air, Natural Gas
Appliances
- Included: Electric Oven, Range Hood, Refrigerator
Features
- Attic Access, High Speed Internet, Eat-in Kitchen, Pantry
- Windows: Screens, Windows Vinyl, WoodWorkStain/Painted
- Has basement: No
- Attic: Access Only
Interior area
- Total structure area: 960
- Total interior livable area: 960 sqft
Property
Parking
- Total spaces: 3
- Parking features: Carport, Concrete, Detached, Storage
- Garage spaces: 3
- Has carport: Yes
Features
- Levels: One
- Stories: 1
- Patio & porch: Patio, Covered
- Fencing: Fenced
Lot
- Size: 6,534 sqft
- Features: Sidewalks, Storm Sewer, Street Lights, Mature Trees
Details
- Parcel number: 490620107229000901
- Horse amenities: None
Construction
Type & style
- Home type: SingleFamily
- Architectural style: Ranch
- Property subtype: Residential, Single Family Residence
Materials
- Vinyl With Stone
- Foundation: Slab
Condition
- New construction: No
- Year built: 1956
Utilities & green energy
- Water: Municipal/City
Community & neighborhood
Location
- Region: Indianapolis
- Subdivision: Eagledale
Price history
| Date | Event | Price |
|---|---|---|
| 4/25/2025 | Sold | $177,500-1.3%$185/sqft |
Source: | ||
| 3/26/2025 | Pending sale | $179,900$187/sqft |
Source: | ||
| 3/1/2025 | Price change | $179,900-2.7%$187/sqft |
Source: | ||
| 2/10/2025 | Listed for sale | $184,900$193/sqft |
Source: | ||
| 1/26/2025 | Pending sale | $184,900$193/sqft |
Source: | ||
Public tax history
| Year | Property taxes | Tax assessment |
|---|---|---|
| 2024 | $2,669 +8.6% | $118,700 +5.5% |
| 2023 | $2,458 +40.4% | $112,500 +8.1% |
| 2022 | $1,751 +15.8% | $104,100 +37.2% |
Find assessor info on the county website
Neighborhood: Eagledale
Nearby schools
GreatSchools rating
- 3/10Clarence Farrington School 61Grades: PK-6Distance: 0.3 mi
- 4/10Northwest Community High School (7-8)Grades: 7-8Distance: 1.6 mi
- 1/10George Washington Community High School (9-12)Grades: 9-12Distance: 3.6 mi
Get a cash offer in 3 minutes
Find out how much your home could sell for in as little as 3 minutes with a no-obligation cash offer.
Estimated market value
$178,800

