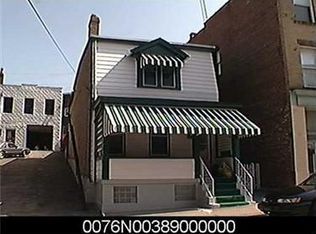Sold for $199,000 on 07/30/25
$199,000
3120 Brighton Rd, Pittsburgh, PA 15212
3beds
1,608sqft
Single Family Residence
Built in 1886
2,953.37 Square Feet Lot
$197,300 Zestimate®
$124/sqft
$1,538 Estimated rent
Home value
$197,300
$187,000 - $207,000
$1,538/mo
Zestimate® history
Loading...
Owner options
Explore your selling options
What's special
Come see this Marshall Shadeland dollhouse that has been completely remodeled from top to bottom! Step inside to this light and bright space with expansive living and dining area. The kitchen steps out to the rear outdoor patio space and garage/storage area beneath it. A first floor powder room will serve all of your guests. The second floor is home to three bedrooms and an updated bath. A large 3rd floor space can be used as a bedroom area/rec space, guest area or whatever your heart desires! A large walk out daylight basement will easily handle all of your storage needs! All mechanicals and utilities within the home have been recently serviced or updated, bringing its new owner peace of mind.
Zillow last checked: 8 hours ago
Listing updated: July 30, 2025 at 12:17pm
Listed by:
Jim Belchick 412-521-5500,
BERKSHIRE HATHAWAY THE PREFERRED REALTY
Bought with:
Malinda Franco, RS344273
BERKSHIRE HATHAWAY THE PREFERRED REALTY
Source: WPMLS,MLS#: 1693096 Originating MLS: West Penn Multi-List
Originating MLS: West Penn Multi-List
Facts & features
Interior
Bedrooms & bathrooms
- Bedrooms: 3
- Bathrooms: 2
- Full bathrooms: 1
- 1/2 bathrooms: 1
Primary bedroom
- Level: Upper
- Dimensions: 13x13
Bedroom 2
- Level: Upper
- Dimensions: 15x13
Bedroom 3
- Level: Upper
- Dimensions: 11x8
Bedroom 4
- Level: Upper
- Dimensions: 22x10
Dining room
- Level: Main
- Dimensions: 16x12
Entry foyer
- Level: Main
- Dimensions: 13x7
Kitchen
- Level: Main
- Dimensions: 12x11
Living room
- Level: Main
- Dimensions: 19x12
Heating
- Forced Air, Gas
Cooling
- Central Air
Appliances
- Included: Dishwasher, Disposal, Refrigerator
Features
- Flooring: Laminate, Carpet
- Basement: Unfinished,Walk-Out Access
- Number of fireplaces: 3
- Fireplace features: Decorative
Interior area
- Total structure area: 1,608
- Total interior livable area: 1,608 sqft
Property
Parking
- Total spaces: 1
- Parking features: Detached, Garage
- Has garage: Yes
Features
- Levels: Three Or More
- Stories: 3
Lot
- Size: 2,953 sqft
- Dimensions: 0.0678
Details
- Parcel number: 0076N00391000000
Construction
Type & style
- Home type: SingleFamily
- Architectural style: Three Story
- Property subtype: Single Family Residence
Materials
- Frame
- Roof: Asphalt
Condition
- Resale
- Year built: 1886
Utilities & green energy
- Water: Public
Community & neighborhood
Community
- Community features: Public Transportation
Location
- Region: Pittsburgh
Price history
| Date | Event | Price |
|---|---|---|
| 7/30/2025 | Sold | $199,000$124/sqft |
Source: | ||
| 7/30/2025 | Pending sale | $199,000$124/sqft |
Source: | ||
| 6/21/2025 | Contingent | $199,000$124/sqft |
Source: | ||
| 6/12/2025 | Price change | $199,000-11.6%$124/sqft |
Source: | ||
| 3/24/2025 | Listed for sale | $225,000+42%$140/sqft |
Source: | ||
Public tax history
| Year | Property taxes | Tax assessment |
|---|---|---|
| 2025 | $1,450 +6.8% | $58,900 |
| 2024 | $1,357 +387.1% | $58,900 |
| 2023 | $279 | $58,900 |
Find assessor info on the county website
Neighborhood: Marshall - Shadeland
Nearby schools
GreatSchools rating
- 3/10Pittsburgh Morrow K-5Grades: PK-8Distance: 0.7 mi
- 2/10Pittsburgh Perry High SchoolGrades: 9-12Distance: 1.1 mi
- NAPittsburgh ConroyGrades: K-12Distance: 1.6 mi
Schools provided by the listing agent
- District: Pittsburgh
Source: WPMLS. This data may not be complete. We recommend contacting the local school district to confirm school assignments for this home.

Get pre-qualified for a loan
At Zillow Home Loans, we can pre-qualify you in as little as 5 minutes with no impact to your credit score.An equal housing lender. NMLS #10287.
