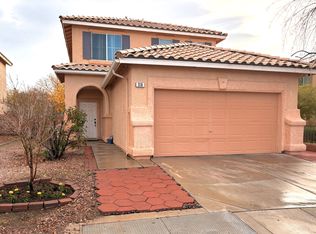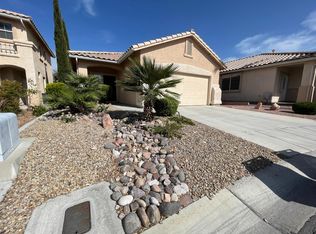PRICE REDUCED!! Excellent location! Very quick walk to Palo Verde High School. Close to shopping, transportation, schools, park with tennis courts, basket ball courts and walking trails. Den downstairs may be used as additional bedroom with 3/4 bath downstairs. Bright spacious house with easy care backyard. Well Maintained; One owner home in good condition; Ready for new owner.
This property is off market, which means it's not currently listed for sale or rent on Zillow. This may be different from what's available on other websites or public sources.

