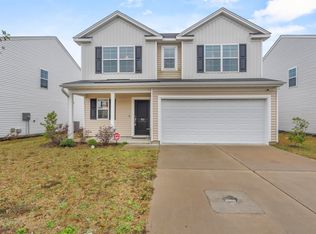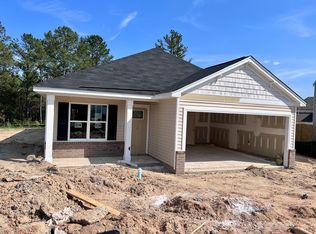The Habersham Plan features 3 bedrooms, 2.5 Bathrooms with the primary bedroom on the main floor. When you enter the Habersham there is a cute entryway that leads into the open concept main level. The eat in area at the front is a great space for nightly dinners and family game night. The kitchen is just off the eat in and features stone gray cabinets, granite countertops, and med wood luxury vinyl flooring throughout the main living areas. Just off the Family Room is the primary bedroom. The primary has a vaulted ceiling, separate tub and shower, dual vanity, separate water closet, and large walk in closet. Upstairs are 2 spacious bedrooms both with walk in closets, and a full bath. There is a patio out back and a fully sodded yard to enjoy those backyard BBQ's. Call today for more information about this great new home!
This property is off market, which means it's not currently listed for sale or rent on Zillow. This may be different from what's available on other websites or public sources.

