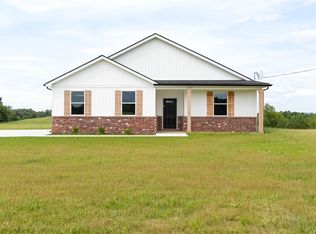Closed
$450,900
312 Wilson Hollow Rd, Dickson, TN 37055
4beds
1,887sqft
Single Family Residence, Residential
Built in 2023
6.45 Acres Lot
$467,800 Zestimate®
$239/sqft
$2,429 Estimated rent
Home value
$467,800
$370,000 - $589,000
$2,429/mo
Zestimate® history
Loading...
Owner options
Explore your selling options
What's special
Nason Homes - MOVE-IN READY - New Construction Home. NO HOA | ~6.45 Acres | HUGE Back Deck with a gorgeous view | Primary on Main Floor with OVERSIZED Walk-In Closet | Dual Vanity in Primary Bathroom | Open Concept Design with soaring Vaulted Ceilings | 5' "Eat - At" Kitchen Island | Granite Countertops throughout | Guest/Kids Bathroom with DUAL Vanities | Luxurious Hard Surface Laminate Plank Flooring in Kitchen, Dining, and Living Room | Modern Selections including White Cabinets in the Kitchen | Luxurious 1x6 Base Trim and 1x4 Cased Doors | Stainless Steel Appliances | 2- Car Side Entry Garage | Come see this incredible NEW CONSTRUCTION home, and others, during our DAILY Open Houses. Ask about our Builder Paid Rate Buydown or Closing Cost Incentive!
Zillow last checked: 8 hours ago
Listing updated: May 08, 2025 at 12:20pm
Listing Provided by:
Bryce Bartow 615-491-8123,
Tennessee Family One Real Estate
Bought with:
Tina Riley, ABR, AHWD, RENE, 342347
Benchmark Realty, LLC
Source: RealTracs MLS as distributed by MLS GRID,MLS#: 2684589
Facts & features
Interior
Bedrooms & bathrooms
- Bedrooms: 4
- Bathrooms: 3
- Full bathrooms: 2
- 1/2 bathrooms: 1
- Main level bedrooms: 1
Bedroom 1
- Features: Walk-In Closet(s)
- Level: Walk-In Closet(s)
- Area: 154 Square Feet
- Dimensions: 14x11
Bedroom 2
- Area: 90 Square Feet
- Dimensions: 10x9
Bedroom 3
- Area: 117 Square Feet
- Dimensions: 13x9
Bedroom 4
- Area: 140 Square Feet
- Dimensions: 14x10
Dining room
- Area: 110 Square Feet
- Dimensions: 11x10
Kitchen
- Features: Pantry
- Level: Pantry
- Area: 252 Square Feet
- Dimensions: 18x14
Living room
- Area: 204 Square Feet
- Dimensions: 17x12
Heating
- Electric, Heat Pump
Cooling
- Central Air, Electric
Appliances
- Included: Dishwasher, Microwave, Electric Oven, Electric Range
- Laundry: Electric Dryer Hookup, Washer Hookup
Features
- Ceiling Fan(s), Extra Closets, Pantry, Primary Bedroom Main Floor
- Flooring: Carpet, Laminate, Vinyl
- Basement: Slab
- Has fireplace: No
Interior area
- Total structure area: 1,887
- Total interior livable area: 1,887 sqft
- Finished area above ground: 1,887
Property
Parking
- Total spaces: 2
- Parking features: Garage Door Opener, Garage Faces Side, Concrete, Driveway, Gravel
- Garage spaces: 2
- Has uncovered spaces: Yes
Features
- Levels: Two
- Stories: 2
- Patio & porch: Porch, Covered, Deck
- Has view: Yes
- View description: Bluff
Lot
- Size: 6.45 Acres
- Features: Views
Details
- Parcel number: 071 01412 000
- Special conditions: Standard
Construction
Type & style
- Home type: SingleFamily
- Property subtype: Single Family Residence, Residential
Materials
- Brick, Vinyl Siding
Condition
- New construction: Yes
- Year built: 2023
Utilities & green energy
- Sewer: Septic Tank
- Water: Private
- Utilities for property: Water Available
Green energy
- Energy efficient items: Thermostat
Community & neighborhood
Security
- Security features: Smoke Detector(s)
Location
- Region: Dickson
- Subdivision: None
Price history
| Date | Event | Price |
|---|---|---|
| 9/16/2024 | Sold | $450,900+0.4%$239/sqft |
Source: | ||
| 8/10/2024 | Pending sale | $448,900$238/sqft |
Source: | ||
| 7/29/2024 | Listed for sale | $448,900$238/sqft |
Source: | ||
| 7/15/2024 | Listing removed | -- |
Source: | ||
| 6/11/2024 | Pending sale | $448,900$238/sqft |
Source: | ||
Public tax history
| Year | Property taxes | Tax assessment |
|---|---|---|
| 2025 | $2,030 +21.2% | $120,125 +21.2% |
| 2024 | $1,675 +1063.8% | $99,125 +1518.4% |
| 2023 | $144 | $6,125 |
Find assessor info on the county website
Neighborhood: 37055
Nearby schools
GreatSchools rating
- 9/10Centennial Elementary SchoolGrades: PK-5Distance: 8.4 mi
- 6/10Dickson Middle SchoolGrades: 6-8Distance: 10.7 mi
- 5/10Dickson County High SchoolGrades: 9-12Distance: 10.1 mi
Schools provided by the listing agent
- Elementary: Centennial Elementary
- Middle: Dickson Middle School
- High: Dickson County High School
Source: RealTracs MLS as distributed by MLS GRID. This data may not be complete. We recommend contacting the local school district to confirm school assignments for this home.
Get a cash offer in 3 minutes
Find out how much your home could sell for in as little as 3 minutes with a no-obligation cash offer.
Estimated market value$467,800
Get a cash offer in 3 minutes
Find out how much your home could sell for in as little as 3 minutes with a no-obligation cash offer.
Estimated market value
$467,800
