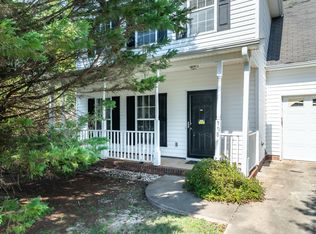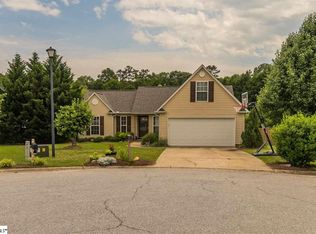Sold for $295,000
$295,000
312 Wild Wing Way, Easley, SC 29642
3beds
1,777sqft
Single Family Residence
Built in 1999
-- sqft lot
$321,300 Zestimate®
$166/sqft
$2,030 Estimated rent
Home value
$321,300
$305,000 - $337,000
$2,030/mo
Zestimate® history
Loading...
Owner options
Explore your selling options
What's special
Welcome to this stunning 3 bed, 2 bath open floor plan home with an attached two-car garage located in the heart of Easley. The home is situated on a large lot with a gorgeous fenced in backyard and large side yard. Upon entering the home, you will be immediately drawn towards the spacious living room, which features high ceilings and an abundance of natural light. The open floor plan seamlessly connects the living room to the dining area and kitchen, making it perfect for entertaining and enjoying quality time with guests. The three bedrooms are all generously sized, ensuring that everyone in the household has their own private space to retreat to at the end of the day. The master suite has a beautiful an en-suite bathroom with a soaking tub and shower. The home has a bonus room upstairs, which is perfect for entertaining. Lastly, this home offers easy access to downtown Easley, Clemson, the lakes, and to vibrant downtown Greenville.
Zillow last checked: 8 hours ago
Listing updated: October 09, 2024 at 06:56am
Listed by:
Nick Van Gorp 312-877-1174,
Wilson Associates
Bought with:
Lauren Queen, 126024
Keller Williams Luxury Lake Living
Source: WUMLS,MLS#: 20260400 Originating MLS: Western Upstate Association of Realtors
Originating MLS: Western Upstate Association of Realtors
Facts & features
Interior
Bedrooms & bathrooms
- Bedrooms: 3
- Bathrooms: 2
- Full bathrooms: 2
- Main level bathrooms: 2
- Main level bedrooms: 3
Heating
- Central, Electric, Natural Gas
Cooling
- Central Air, Forced Air
Appliances
- Included: Dishwasher, Disposal, Microwave, Refrigerator, Smooth Cooktop
Features
- Ceiling Fan(s), Fireplace, Garden Tub/Roman Tub, Bath in Primary Bedroom, Main Level Primary, Pull Down Attic Stairs, Separate Shower, Walk-In Closet(s)
- Flooring: Carpet, Luxury Vinyl Plank
- Basement: None
- Has fireplace: Yes
- Fireplace features: Gas, Gas Log, Option
Interior area
- Total interior livable area: 1,777 sqft
- Finished area above ground: 0
- Finished area below ground: 0
Property
Parking
- Total spaces: 2
- Parking features: Attached, Garage
- Attached garage spaces: 2
Features
- Levels: One and One Half
Lot
- Features: City Lot, Level, Subdivision, Trees
Details
- Parcel number: 503820920467
Construction
Type & style
- Home type: SingleFamily
- Architectural style: Ranch
- Property subtype: Single Family Residence
Materials
- Vinyl Siding
- Foundation: Slab
- Roof: Architectural,Shingle
Condition
- Year built: 1999
Utilities & green energy
- Sewer: Public Sewer
- Water: Public
Community & neighborhood
Security
- Security features: Smoke Detector(s)
Location
- Region: Easley
- Subdivision: Sitton Creek
HOA & financial
HOA
- Has HOA: Yes
- HOA fee: $125 annually
- Services included: Street Lights
Other
Other facts
- Listing agreement: Exclusive Right To Sell
Price history
| Date | Event | Price |
|---|---|---|
| 4/19/2023 | Sold | $295,000+2.1%$166/sqft |
Source: | ||
| 3/19/2023 | Pending sale | $289,000$163/sqft |
Source: | ||
| 3/19/2023 | Contingent | $289,000$163/sqft |
Source: | ||
| 3/16/2023 | Listed for sale | $289,000+84.1%$163/sqft |
Source: | ||
| 7/31/2017 | Listing removed | $157,000$88/sqft |
Source: Allen Tate Company - Easley #1347988 Report a problem | ||
Public tax history
| Year | Property taxes | Tax assessment |
|---|---|---|
| 2024 | $3,652 +577.6% | $17,700 +171.5% |
| 2023 | $539 -1.4% | $6,520 |
| 2022 | $547 +1.3% | $6,520 |
Find assessor info on the county website
Neighborhood: 29642
Nearby schools
GreatSchools rating
- 4/10Forest Acres Elementary SchoolGrades: PK-5Distance: 2.5 mi
- 4/10Richard H. Gettys Middle SchoolGrades: 6-8Distance: 4.2 mi
- 6/10Easley High SchoolGrades: 9-12Distance: 2.8 mi
Schools provided by the listing agent
- Elementary: East End Elem
- Middle: Richard H Gettys Middle
- High: Easley High
Source: WUMLS. This data may not be complete. We recommend contacting the local school district to confirm school assignments for this home.
Get a cash offer in 3 minutes
Find out how much your home could sell for in as little as 3 minutes with a no-obligation cash offer.
Estimated market value$321,300
Get a cash offer in 3 minutes
Find out how much your home could sell for in as little as 3 minutes with a no-obligation cash offer.
Estimated market value
$321,300

