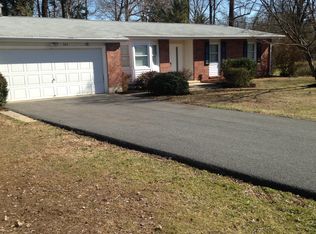Sold for $475,000
$475,000
312 Whitaker Mill Rd, Fallston, MD 21047
3beds
2,900sqft
Single Family Residence
Built in 1962
0.9 Acres Lot
$482,300 Zestimate®
$164/sqft
$2,938 Estimated rent
Home value
$482,300
$449,000 - $521,000
$2,938/mo
Zestimate® history
Loading...
Owner options
Explore your selling options
What's special
Welcome to 312 Whitaker Mill Rd, a beautifully maintained 3-bedroom, 2-bath brick rancher nestled on nearly an acre of land in the heart of Fallston. This home offers the perfect blend of classic charm and modern updates. Step into the spacious living room featuring original hardwood floors, a bay window that fills the space with natural light, and a stunning stone fireplace—perfect for cozy evenings. The thoughtfully designed kitchen addition (2014) is a true highlight, boasting maple cabinetry, a generous center island, and a convenient built-in desk area, ideal for everyday living and entertaining. The fully finished basement offers a bonus room, additional living space, and ample storage options. Outside, enjoy summer days by the above-ground swimming pool, all set against a peaceful backdrop that backs to a horse farm for added privacy and scenic views. Recent updates include: Brand New Roof (2025) Replacement Windows (2013) Kitchen Addition (2014) New Attic Insulation & Resealed Driveway (2020) Don't miss this rare opportunity to own a move-in ready home on a spacious lot in one of Fallston’s most desirable areas. Schedule your private tour today!
Zillow last checked: 8 hours ago
Listing updated: August 08, 2025 at 04:26am
Listed by:
Bob Mikelskas 410-375-2990,
Rosario Realty
Bought with:
Kris Ghimire, 621763
Ghimire Homes
Source: Bright MLS,MLS#: MDHR2042924
Facts & features
Interior
Bedrooms & bathrooms
- Bedrooms: 3
- Bathrooms: 2
- Full bathrooms: 2
- Main level bathrooms: 2
- Main level bedrooms: 3
Basement
- Area: 1482
Heating
- Forced Air, Baseboard, Natural Gas
Cooling
- Central Air, Electric
Appliances
- Included: Gas Water Heater
Features
- Basement: Finished
- Number of fireplaces: 1
Interior area
- Total structure area: 3,272
- Total interior livable area: 2,900 sqft
- Finished area above ground: 1,790
- Finished area below ground: 1,110
Property
Parking
- Total spaces: 1
- Parking features: Attached Carport, Driveway
- Carport spaces: 1
- Has uncovered spaces: Yes
Accessibility
- Accessibility features: None
Features
- Levels: Two
- Stories: 2
- Has private pool: Yes
- Pool features: Above Ground, Private
Lot
- Size: 0.90 Acres
Details
- Additional structures: Above Grade, Below Grade
- Parcel number: 1303064344
- Zoning: AG
- Special conditions: Standard
Construction
Type & style
- Home type: SingleFamily
- Architectural style: Ranch/Rambler
- Property subtype: Single Family Residence
Materials
- Brick
- Foundation: Block
- Roof: Architectural Shingle
Condition
- New construction: No
- Year built: 1962
Utilities & green energy
- Electric: 200+ Amp Service
- Sewer: On Site Septic
- Water: Public
Community & neighborhood
Location
- Region: Fallston
- Subdivision: None Available
Other
Other facts
- Listing agreement: Exclusive Agency
- Ownership: Fee Simple
Price history
| Date | Event | Price |
|---|---|---|
| 8/8/2025 | Sold | $475,000+2.2%$164/sqft |
Source: | ||
| 7/5/2025 | Contingent | $465,000$160/sqft |
Source: | ||
| 7/2/2025 | Listed for sale | $465,000+38.8%$160/sqft |
Source: | ||
| 10/24/2019 | Sold | $335,000+1.5%$116/sqft |
Source: Public Record Report a problem | ||
| 7/20/2019 | Listed for sale | $329,900+86.4%$114/sqft |
Source: Cummings & Co Realtors LLC #MDHR236440 Report a problem | ||
Public tax history
| Year | Property taxes | Tax assessment |
|---|---|---|
| 2025 | $4,425 +4.4% | $406,000 +4.4% |
| 2024 | $4,239 +4.6% | $388,933 +4.6% |
| 2023 | $4,053 +4.8% | $371,867 +4.8% |
Find assessor info on the county website
Neighborhood: 21047
Nearby schools
GreatSchools rating
- 8/10Youths Benefit Elementary SchoolGrades: PK-5Distance: 3.6 mi
- 8/10Fallston Middle SchoolGrades: 6-8Distance: 1.9 mi
- 8/10Fallston High SchoolGrades: 9-12Distance: 2.1 mi
Schools provided by the listing agent
- Elementary: Youths Benefit
- Middle: Fallston
- High: Fallston
- District: Harford County Public Schools
Source: Bright MLS. This data may not be complete. We recommend contacting the local school district to confirm school assignments for this home.

Get pre-qualified for a loan
At Zillow Home Loans, we can pre-qualify you in as little as 5 minutes with no impact to your credit score.An equal housing lender. NMLS #10287.
