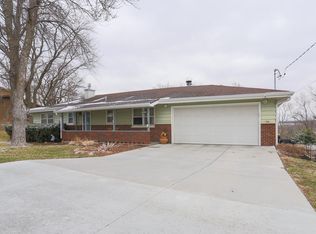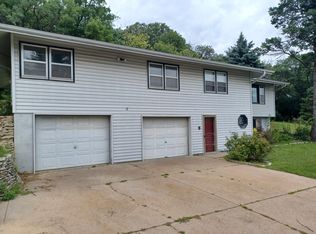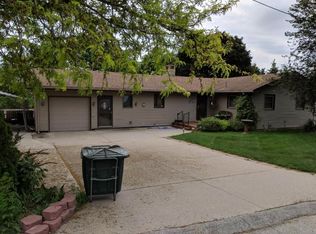Sold for $350,000
$350,000
312 Wendy Heights Rd, Council Bluffs, IA 51503
4beds
4baths
2,720sqft
Single Family Residence
Built in 1968
0.56 Acres Lot
$380,200 Zestimate®
$129/sqft
$2,504 Estimated rent
Home value
$380,200
$350,000 - $418,000
$2,504/mo
Zestimate® history
Loading...
Owner options
Explore your selling options
What's special
Welcome to your dream home! This truly exquisite property offers four bedrooms, and 4 baths with the option for a legal fifth bedroom in your newly updated, walk-out, lower level. Boasting over 2700 finished square feet, this home has undergone functional and meticulous updates, including stainless steel appliances, new engineered hardwood flooring, interior paint, and luxurious baths featuring tile surrounds and tile floors along with hard surface countertops throughout. Indulge in the serenity of the four-season room, offering breathtaking views of the .56-acre lot and adjacent woods. Built in 1968, this home has been impeccably maintained, with only its second owner. Seller is selling the property 'as is,' with no repairs or improvements to be made. Furnace and AC new in 2022
Zillow last checked: 8 hours ago
Listing updated: August 30, 2024 at 03:25pm
Listed by:
Melinda Hope Jensen,
BHHS Ambassador - CB,
Jeff Fox,
BHHS Ambassador - CB
Bought with:
Joe Hunter, S66366000
Heartland Properties
Source: SWIAR,MLS#: 24-758
Facts & features
Interior
Bedrooms & bathrooms
- Bedrooms: 4
- Bathrooms: 4
Dining room
- Features: KIT/DR Combo, Bar, LR/DR Combo
- Level: Main
Family room
- Level: Basement
Kitchen
- Features: Custom Cabinets, Solid Surface Cntr
- Level: Main
Living room
- Level: Main
Heating
- Natural Gas
Cooling
- Electric
Appliances
- Included: Refrigerator, Dishwasher, Disposal, Electric Range, Gas Water Heater, Humidifier
- Laundry: In Basement, Washer Hookup, Dryer Hookup
Features
- Ceiling Fan(s), Walk-In Closet(s), Open Staircase, Built-in Features
- Flooring: Wood, Tile
- Basement: Full,Finished Bath,Laundry,Walk-Out Access,Partially Finished,Other,Family Room
- Has fireplace: Yes
- Fireplace features: Main Floor
Interior area
- Total structure area: 2,720
- Total interior livable area: 2,720 sqft
- Finished area above ground: 2,066
Property
Parking
- Total spaces: 2
- Parking features: Attached, Cabinets, Garage Door Opener, Storage, Electric
- Attached garage spaces: 2
Features
- Levels: Two
- Stories: 2
- Patio & porch: Deck, Patio
- Exterior features: Sprinkler System, Other
- Has view: Yes
Lot
- Size: 0.56 Acres
- Dimensions: .56 acre
- Features: Views, Wooded, Over 1/2 up to 1 Acre
Details
- Additional structures: None, Shed(s)
- Parcel number: 7543 31 428 005
Construction
Type & style
- Home type: SingleFamily
- Property subtype: Single Family Residence
Materials
- Brick, Frame
- Roof: Composition
Condition
- New construction: No
- Year built: 1968
Utilities & green energy
- Sewer: Public Sewer
- Water: Public
- Utilities for property: Cable Connected, Natural Gas Connected
Community & neighborhood
Security
- Security features: Smoke Detector(s)
Community
- Community features: School Bus, Paving
Location
- Region: Council Bluffs
Other
Other facts
- Listing terms: 1031 Exchange,Conventional
- Road surface type: Concrete
Price history
| Date | Event | Price |
|---|---|---|
| 5/31/2024 | Sold | $350,000+1.4%$129/sqft |
Source: SWIAR #24-758 Report a problem | ||
| 5/1/2024 | Pending sale | $345,000$127/sqft |
Source: SWIAR #24-758 Report a problem | ||
| 4/29/2024 | Listed for sale | $345,000+1.6%$127/sqft |
Source: SWIAR #24-758 Report a problem | ||
| 7/20/2022 | Listing removed | -- |
Source: Owner Report a problem | ||
| 7/16/2022 | Price change | $339,500-1.6%$125/sqft |
Source: Owner Report a problem | ||
Public tax history
| Year | Property taxes | Tax assessment |
|---|---|---|
| 2025 | $6,276 -2.2% | $340,800 +5.9% |
| 2024 | $6,416 -1.9% | $321,800 |
| 2023 | $6,540 +2% | $321,800 +17.7% |
Find assessor info on the county website
Neighborhood: 51503
Nearby schools
GreatSchools rating
- 4/10College View ElementaryGrades: PK-5Distance: 1.5 mi
- 5/10Gerald W Kirn Middle SchoolGrades: 6-8Distance: 1.4 mi
- 3/10Abraham Lincoln High SchoolGrades: 9-12Distance: 0.5 mi
Schools provided by the listing agent
- Elementary: College View
- Middle: Gerald W Kirn
- High: Abraham Lincoln
- District: Council Bluffs
Source: SWIAR. This data may not be complete. We recommend contacting the local school district to confirm school assignments for this home.
Get pre-qualified for a loan
At Zillow Home Loans, we can pre-qualify you in as little as 5 minutes with no impact to your credit score.An equal housing lender. NMLS #10287.
Sell for more on Zillow
Get a Zillow Showcase℠ listing at no additional cost and you could sell for .
$380,200
2% more+$7,604
With Zillow Showcase(estimated)$387,804


