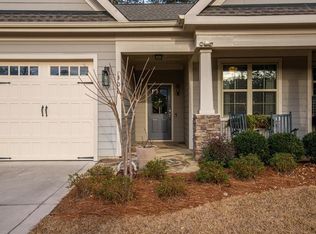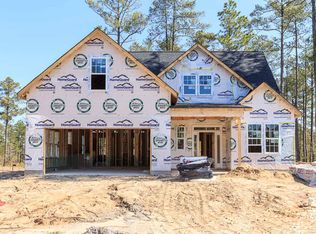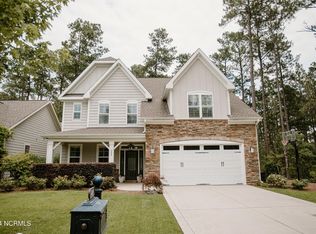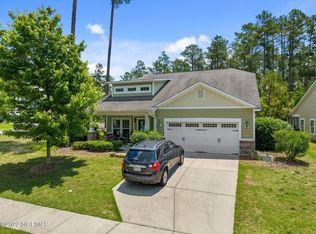Welcome home to this wonderful Golf View property in the popular Legacy Lakes Neighborhood. This home is just like new, and it's got everything! Minutes from Southern Pines and Pinehurst, and only a 30 minute drive to the gates of Fort Liberty! The first floor boasts a modern kitchen with quartz countertops and stainless steel appliances. The main living area has an open layout including a large living room and half bathroom. The kitchen, dining room, living room and foyer are all done in luxury vinyl plank floors that extend throughout the main level. Upstairs you'll find a spacious master suite with tray ceilings and dual walk-in closets. There's also a large tiled shower with garden tub. Two additional bedrooms have tray ceilings as well as laundry room and another full bathroom. All of the bathrooms have tiled floors! Outside is a covered patio leading to a well-landscaped lot right on the tee box of hole #4 of the Legacy Golf Course, originally crafted by Nicklaus design. Also included with this rental is access to a private club house with swimming pool, tennis courts, fitness center and fishing area. Pickleball courts coming in 2025! This property is EV ready! A Tesla Wall Connector is installed with a 24-foot charging cable. To prequalify or apply, download the RentRedi app from Google Play or the App Store. For applying through the RentRedi mobile app, please follow these steps: Step 1. Tap the "Apply" button. Step 2. Click the icon. Step 3. Select whether you're prequalifying or applying. Step 4. Enter in your unit code: ZIU-689. Step 5. Click "Enter Information" and answer the questions. Step 6. Click "Send" to submit to the landlord. This property is using RentRedi for rent payments. With RentRedi, you can easily submit rent payments, boost your credit by reporting rent payments, sign up for affordable renters insurance, and more from the app!
This property is off market, which means it's not currently listed for sale or rent on Zillow. This may be different from what's available on other websites or public sources.



