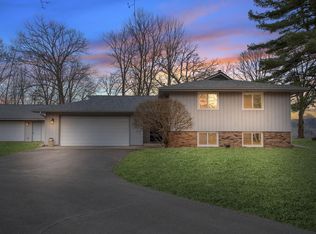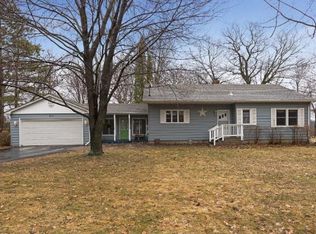Closed
$409,000
312 Walnut St, Taylors Falls, MN 55084
3beds
2,806sqft
Single Family Residence
Built in 1954
0.32 Acres Lot
$412,900 Zestimate®
$146/sqft
$2,304 Estimated rent
Home value
$412,900
$359,000 - $475,000
$2,304/mo
Zestimate® history
Loading...
Owner options
Explore your selling options
What's special
Multiple Offers Received, H&B Due 12pm July 5th. 312 Walnut Street in Taylors Falls is a hidden gem perched high on the bluff facing the beautiful St. Croix River. Imagine waking up every morning in a cottage style home overlooking the river valley with the most breathtaking views in town. Unwind on the expansive deck soaking up peaceful surroundings of nature including deer, turkeys and soaring bald eagles. This charming three bedroom, two bath home perfectly blends timeless character with modern comforts. Original hardwood floors add warmth and elegance to the main level living and dining room. The kitchen is open with stainless steel appliances and lovely corner kitchen window and sink. The primary bedroom features a walkthrough bathroom with heated ceramic tile floor, ceramic walk in shower, double sink vanity and generous closet space. The second bedroom is located next to a full bathroom and ideal for family or guests. Enjoy the ease of the main-floor laundry thoughtfully located inside a spacious mudroom. The lower level includes a spacious family room, third bedroom, abundant storage space offering flexibility to finish exactly as you wish. Set in a quiet neighborhood, this location offers the perfect blend of tranquility and convenience. A short walk to town, offering local shopping, eateries, miniature golf or walk across the bridge to St Croix Falls for additional offerings and include historic festival theatre and music on the overlook. For outdoor enthusiasts the scenic Interstate Park straddles both sides of the river with trails for hiking, canoe rental and scenic boat cruises. St Croix vineyards, Big Rock, Wild Mountain, Trollhaugen are located nearby for additional entertainment options. Don’t miss this opportunity to own a slice of serenity in one of the most picturesque and welcoming communities.
Zillow last checked: 8 hours ago
Listing updated: September 02, 2025 at 11:36am
Listed by:
Hames-McDonough Real Estate Group 651-428-9834,
Keller Williams Premier Realty,
Hames-McDonough Real Estate Group 651-307-9731
Bought with:
Rachel D Fredrickson
Exit Realty Nexus
Source: NorthstarMLS as distributed by MLS GRID,MLS#: 6747058
Facts & features
Interior
Bedrooms & bathrooms
- Bedrooms: 3
- Bathrooms: 2
- Full bathrooms: 1
- 3/4 bathrooms: 1
Bedroom 1
- Level: Main
- Area: 195 Square Feet
- Dimensions: 13x15
Bedroom 2
- Level: Main
- Area: 143 Square Feet
- Dimensions: 13x11
Bedroom 3
- Level: Lower
- Area: 132 Square Feet
- Dimensions: 11x12
Other
- Level: Main
- Area: 112 Square Feet
- Dimensions: 14x8
Dining room
- Level: Main
- Area: 160 Square Feet
- Dimensions: 16x10
Family room
- Level: Lower
- Area: 780 Square Feet
- Dimensions: 39x20
Kitchen
- Level: Main
- Area: 192 Square Feet
- Dimensions: 16x12
Laundry
- Level: Main
- Area: 84 Square Feet
- Dimensions: 12x7
Living room
- Level: Main
- Area: 255 Square Feet
- Dimensions: 15x17
Heating
- Forced Air, Fireplace(s)
Cooling
- Central Air
Appliances
- Included: Dishwasher, Dryer, Microwave, Range, Refrigerator, Washer
Features
- Basement: Block,Egress Window(s),Finished,Full
- Number of fireplaces: 2
- Fireplace features: Brick, Family Room, Living Room, Stone, Wood Burning
Interior area
- Total structure area: 2,806
- Total interior livable area: 2,806 sqft
- Finished area above ground: 1,403
- Finished area below ground: 912
Property
Parking
- Total spaces: 2
- Parking features: Attached
- Attached garage spaces: 2
- Details: Garage Dimensions (22x26)
Accessibility
- Accessibility features: None
Features
- Levels: One
- Stories: 1
- Patio & porch: Deck
- Has view: Yes
- View description: River
- Has water view: Yes
- Water view: River
- Waterfront features: River View, Road Between Waterfront And Home, Waterfront Num(R9999042)
- Body of water: St. Croix River
Lot
- Size: 0.32 Acres
- Dimensions: 145 x 99 x 130 x 100
- Features: Many Trees
Details
- Foundation area: 1403
- Parcel number: 200037000
- Zoning description: Residential-Single Family
Construction
Type & style
- Home type: SingleFamily
- Property subtype: Single Family Residence
Materials
- Vinyl Siding
- Roof: Age 8 Years or Less
Condition
- Age of Property: 71
- New construction: No
- Year built: 1954
Utilities & green energy
- Gas: Natural Gas
- Sewer: City Sewer/Connected
- Water: City Water/Connected
Community & neighborhood
Location
- Region: Taylors Falls
- Subdivision: Taylors Falls
HOA & financial
HOA
- Has HOA: No
Price history
| Date | Event | Price |
|---|---|---|
| 9/2/2025 | Sold | $409,000+2.3%$146/sqft |
Source: | ||
| 7/6/2025 | Pending sale | $399,900$143/sqft |
Source: | ||
| 7/2/2025 | Listed for sale | $399,900-4.8%$143/sqft |
Source: | ||
| 7/2/2025 | Listing removed | $420,000$150/sqft |
Source: | ||
| 4/24/2025 | Listed for sale | $420,000+82.7%$150/sqft |
Source: | ||
Public tax history
| Year | Property taxes | Tax assessment |
|---|---|---|
| 2024 | $3,552 +14.4% | $281,500 +18.7% |
| 2023 | $3,106 +3.6% | $237,200 +25.7% |
| 2022 | $2,998 +3.5% | $188,700 +6.1% |
Find assessor info on the county website
Neighborhood: 55084
Nearby schools
GreatSchools rating
- 5/10Taylors Falls Elementary SchoolGrades: PK-5Distance: 0.2 mi
- 8/10Chisago Lakes Middle SchoolGrades: 6-8Distance: 8.5 mi
- 9/10Chisago Lakes Senior High SchoolGrades: 9-12Distance: 9.4 mi

Get pre-qualified for a loan
At Zillow Home Loans, we can pre-qualify you in as little as 5 minutes with no impact to your credit score.An equal housing lender. NMLS #10287.
Sell for more on Zillow
Get a free Zillow Showcase℠ listing and you could sell for .
$412,900
2% more+ $8,258
With Zillow Showcase(estimated)
$421,158
