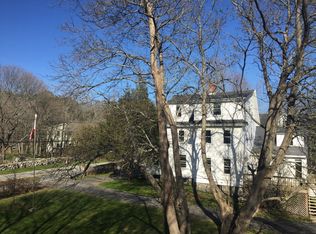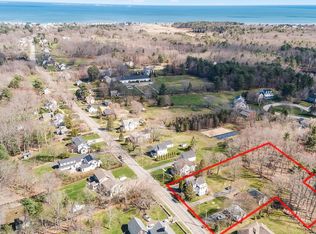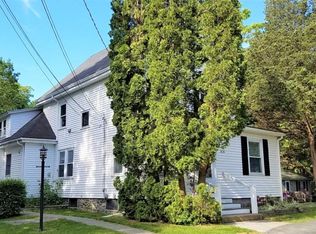Welcome to Wallis Road! A beautiful renovation has been completed by High House Management on this New England-style home sitting on 1.6 acres. The open-concept first floor has hardwood flooring, brand new kitchen with eating area and new appliances, a great room open to the kitchen that boasts vaulted ceilings and a gas fireplace, a bright study, and a mudroom for great storage. The hardwood continues on the stairs up to the second floor where a bedroom, laundry, full bath, and master are located. The master includes vaulted ceilings, views overlooking the expansive lot, walk-in closet, and a bath with double sink and walk-in shower. Enjoy guest space upstairs with an additional bedroom, bath, and sitting area. Don't forget to enjoy coffee on the wrap-around farmers porch or some sun on the private back deck! Agent Interest.
This property is off market, which means it's not currently listed for sale or rent on Zillow. This may be different from what's available on other websites or public sources.


