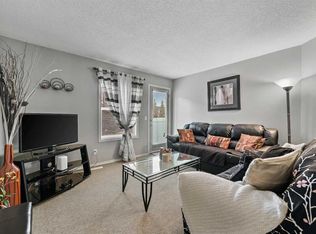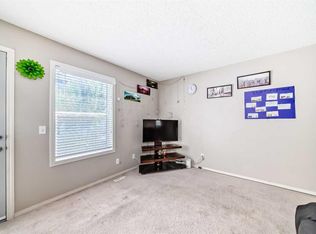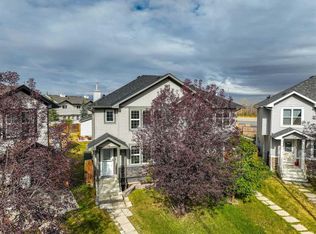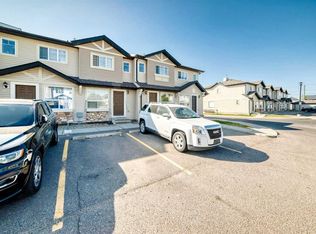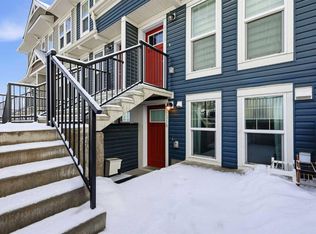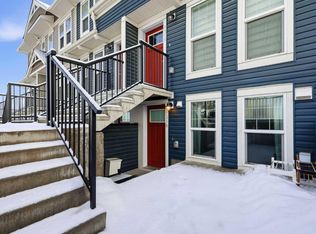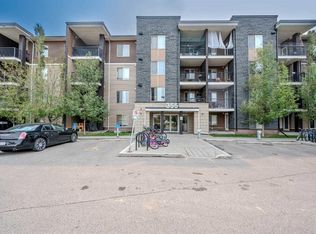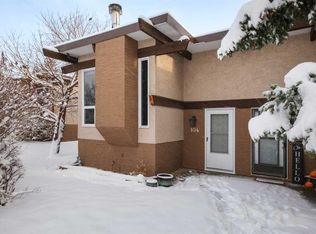312 W Saddlebrook Point NE, Calgary, AB T3J 0G3
What's special
- 5 days |
- 31 |
- 1 |
Likely to sell faster than
Zillow last checked: 8 hours ago
Listing updated: December 07, 2025 at 01:10am
Adam Sengsavang, Associate,
Grand Realty
Facts & features
Interior
Bedrooms & bathrooms
- Bedrooms: 2
- Bathrooms: 1
- Full bathrooms: 1
Bedroom
- Level: Basement
- Dimensions: 11`11" x 8`6"
Bedroom
- Level: Basement
- Dimensions: 12`3" x 8`5"
Other
- Level: Basement
Eat in kitchen
- Level: Basement
- Dimensions: 6`8" x 4`10"
Other
- Level: Main
- Dimensions: 8`10" x 6`9"
Kitchen
- Level: Main
- Dimensions: 6`9" x 11`11"
Living room
- Level: Main
- Dimensions: 13`1" x 9`10"
Heating
- Forced Air, Natural Gas
Cooling
- None
Appliances
- Included: Dishwasher, Electric Stove, Microwave, Range Hood, Tankless Water Heater, Washer/Dryer
- Laundry: Lower Level
Features
- Bookcases, Built-in Features, Laminate Counters, No Animal Home, No Smoking Home, Pantry, Storage
- Flooring: Hardwood, Laminate
- Windows: Window Coverings
- Basement: Full
- Has fireplace: No
- Common walls with other units/homes: 1 Common Wall
Interior area
- Total interior livable area: 436.91 sqft
- Finished area above ground: 436
- Finished area below ground: 384
Property
Parking
- Total spaces: 1
- Parking features: Assigned, Stall
Features
- Levels: One
- Stories: 1
- Entry location: Ground
- Patio & porch: Patio
- Exterior features: Other
- Fencing: None
- Frontage length: 28.31M 92`11"
Lot
- Size: 5,227.2 Square Feet
- Features: Back Yard, Corner Lot, Few Trees, Lawn, Street Lighting
Details
- Parcel number: 95458480
- Zoning: M-1
Construction
Type & style
- Home type: Townhouse
- Architectural style: Bungalow
- Property subtype: Townhouse
Materials
- Other, Stone, Vinyl Siding, Wood Frame
- Foundation: Concrete Perimeter
- Roof: Asphalt Shingle
Condition
- New construction: No
- Year built: 2009
Community & HOA
Community
- Features: Playground, Sidewalks, Street Lights
- Subdivision: Saddle Ridge
HOA
- Has HOA: Yes
- Amenities included: Parking, Playground, Snow Removal, Trash, Visitor Parking
- Services included: Common Area Maintenance, Insurance, Professional Management, Snow Removal
- HOA fee: C$273 monthly
Location
- Region: Calgary
Financial & listing details
- Price per square foot: C$595/sqft
- Date on market: 12/7/2025
- Inclusions: N/A
(403) 971-6051
By pressing Contact Agent, you agree that the real estate professional identified above may call/text you about your search, which may involve use of automated means and pre-recorded/artificial voices. You don't need to consent as a condition of buying any property, goods, or services. Message/data rates may apply. You also agree to our Terms of Use. Zillow does not endorse any real estate professionals. We may share information about your recent and future site activity with your agent to help them understand what you're looking for in a home.
Price history
Price history
Price history is unavailable.
Public tax history
Public tax history
Tax history is unavailable.Climate risks
Neighborhood: Saddle Ridge
Nearby schools
GreatSchools rating
No schools nearby
We couldn't find any schools near this home.
- Loading
