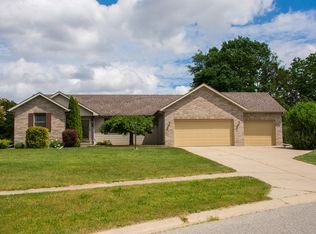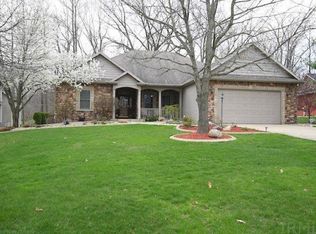Closed
$525,000
312 W Rigg St, New Carlisle, IN 46552
4beds
3,456sqft
Single Family Residence
Built in 2004
1.28 Acres Lot
$528,800 Zestimate®
$152/sqft
$3,560 Estimated rent
Home value
$528,800
$486,000 - $576,000
$3,560/mo
Zestimate® history
Loading...
Owner options
Explore your selling options
What's special
Welcome to 312 Rigg Street, where luxury, space, and lifestyle come together in the heart of New Carlisle. This expansive 3,470 sq. ft. home offers four spacious bedrooms, three and a half baths, and a foundation designed for effortless everyday living and unforgettable entertaining. From the moment you enter the soaring two-story foyer, you'll feel the openness and natural light that defines this home. A beautifully designed kitchen, complete with custom cabinetry and an oversized island opens seamlessly to the large family room with a fireplace. The main level also features a formal dining room for special occasions and a private office, ideal for remote work or quiet study. Upstairs, the oversized primary suite includes a spa-inspired bath and a walk-in closet, providing a true retreat. You will also find two generously sized bedrooms and a beautifully appointed full bath offer privacy and comfort for family or guests. The walkout basement adds even more functional space with a fourth bedroom, a full bath, and direct access to the ultimate backyard! Outside, the 1.28-acre property features a heated saltwater pool, a private sauna, and a stocked pond, creating the perfect setting for both entertaining and relaxing. Schedule your private tour today and experience what makes this home truly special.
Zillow last checked: 8 hours ago
Listing updated: November 19, 2025 at 08:29am
Listed by:
Max Oelling,
Weichert Realtors - Shoreline 219-864-8440
Bought with:
Stacey Matthys, RB14038624
Brokerworks Group
Source: NIRA,MLS#: 824640
Facts & features
Interior
Bedrooms & bathrooms
- Bedrooms: 4
- Bathrooms: 4
- Full bathrooms: 2
- 3/4 bathrooms: 1
- 1/2 bathrooms: 1
Primary bedroom
- Area: 380
- Dimensions: 20.0 x 19.0
Bedroom 2
- Description: walk in closet
- Area: 196
- Dimensions: 14.0 x 14.0
Bedroom 3
- Description: walk in closet
- Area: 168
- Dimensions: 14.0 x 12.0
Bedroom 4
- Area: 150
- Dimensions: 15.0 x 10.0
Dining room
- Area: 121
- Dimensions: 11.0 x 11.0
Kitchen
- Area: 168
- Dimensions: 12.0 x 14.0
Laundry
- Area: 72
- Dimensions: 8.0 x 9.0
Living room
- Area: 208
- Dimensions: 13.0 x 16.0
Office
- Area: 168
- Dimensions: 14.0 x 12.0
Other
- Description: HALF BATHROOM
- Area: 48
- Dimensions: 8.0 x 6.0
Other
- Description: primary bathroom
- Area: 120
- Dimensions: 15.0 x 8.0
Other
- Description: full bath
- Area: 64
- Dimensions: 8.0 x 8.0
Other
- Description: Rec Room
- Area: 567
- Dimensions: 21.0 x 27.0
Utility room
- Area: 414
- Dimensions: 23.0 x 18.0
Heating
- Forced Air, Natural Gas
Appliances
- Included: Dryer, Washer, Refrigerator, Microwave, Gas Water Heater, Dishwasher, Disposal
- Laundry: Laundry Room, Sink, Main Level
Features
- Ceiling Fan(s), Walk-In Closet(s), Soaking Tub, Recessed Lighting, Open Floorplan, Kitchen Island, High Ceilings, Eat-in Kitchen, Entrance Foyer, Double Vanity
- Basement: Bath/Stubbed,Walk-Out Access,Storage Space,Sump Pump,Interior Entry,Full,Finished
- Number of fireplaces: 1
- Fireplace features: Gas, Living Room
Interior area
- Total structure area: 3,456
- Total interior livable area: 3,456 sqft
- Finished area above ground: 2,456
Property
Parking
- Total spaces: 3
- Parking features: Garage Door Opener, On Street, Garage Faces Side, Driveway
- Garage spaces: 3
- Has uncovered spaces: Yes
Features
- Levels: Two
- Patio & porch: Deck, Patio
- Exterior features: Other, Storage, Rain Gutters
- Pool features: Heated, Other, In Ground
- Fencing: Fenced,Partial
- Has view: Yes
- View description: Neighborhood, Trees/Woods, Pond
- Has water view: Yes
- Water view: Pond
- Waterfront features: Pond
Lot
- Size: 1.28 Acres
- Features: Back Yard, Private, Near Public Transit, Other, Landscaped
Details
- Parcel number: Tbd
- Special conditions: None
Construction
Type & style
- Home type: SingleFamily
- Property subtype: Single Family Residence
Condition
- New construction: No
- Year built: 2004
Utilities & green energy
- Sewer: Public Sewer
- Water: Public
- Utilities for property: Electricity Connected, Water Connected, Sewer Connected, Natural Gas Connected
Community & neighborhood
Location
- Region: New Carlisle
- Subdivision: Edge Of The Woods
Other
Other facts
- Listing agreement: Exclusive Right To Sell
- Listing terms: Cash,VA Loan,USDA Loan,FHA,Conventional
Price history
| Date | Event | Price |
|---|---|---|
| 11/18/2025 | Sold | $525,000-4.4%$152/sqft |
Source: | ||
| 11/6/2025 | Pending sale | $549,000$159/sqft |
Source: | ||
| 10/20/2025 | Listed for sale | $549,000$159/sqft |
Source: | ||
| 10/14/2025 | Pending sale | $549,000$159/sqft |
Source: | ||
| 10/9/2025 | Contingent | $549,000$159/sqft |
Source: | ||
Public tax history
| Year | Property taxes | Tax assessment |
|---|---|---|
| 2024 | $4,848 +9.7% | $451,400 +14.9% |
| 2023 | $4,420 +14.5% | $393,000 +5.2% |
| 2022 | $3,861 +4.6% | $373,600 +15.8% |
Find assessor info on the county website
Neighborhood: 46552
Nearby schools
GreatSchools rating
- 8/10Olive Township Elementary SchoolGrades: K-5Distance: 0.4 mi
- 7/10New Prairie Middle SchoolGrades: 6-8Distance: 2.7 mi
- 9/10New Prairie High SchoolGrades: 9-12Distance: 2.7 mi

Get pre-qualified for a loan
At Zillow Home Loans, we can pre-qualify you in as little as 5 minutes with no impact to your credit score.An equal housing lender. NMLS #10287.
Sell for more on Zillow
Get a free Zillow Showcase℠ listing and you could sell for .
$528,800
2% more+ $10,576
With Zillow Showcase(estimated)
$539,376
