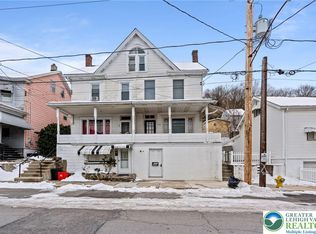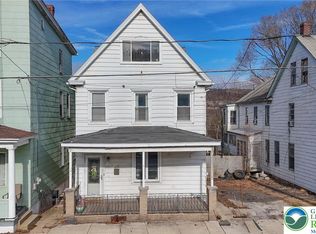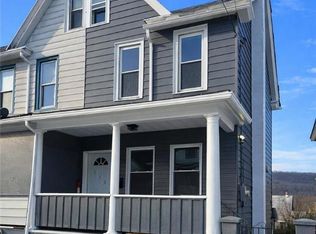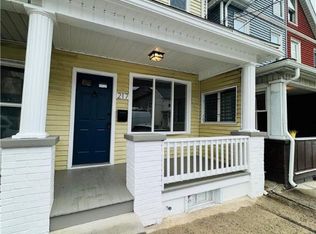This in-town single-family home is a turnkey opportunity with solid long-term upside. Featuring three spacious bedrooms—including a primary suite with its own bathroom and dual closets—plus an additional full bath, the layout is ideal for renters, downsizers, or anyone seeking low-maintenance living.
Major capital items are already done. The roof was replaced in 2019, and the siding, flooring, plumbing, and electrical were upgraded around the same time, giving investors peace of mind with reduced upfront costs and predictable maintenance. Inside, the home offers an efficient, renter-friendly layout with an eat-in kitchen, dining room, living room, and welcoming foyer. Ample closets throughout add to its rental appeal.
The fenced backyard is perfect for a patio setup, pets, or additional storage options. Located in a highly walkable neighborhood, the property is just steps from local shops, restaurants, and community amenities—strong factors for consistent tenant demand.
Whether you’re looking for a low-vacancy rental, a starter investment, or a property that’s easy to update for increased equity, this home delivers comfort, convenience, and reliable ROI potential.
For sale
Price cut: $5K (1/23)
$130,000
312 W Ridge St, Lansford, PA 18232
3beds
1,720sqft
Est.:
Townhouse, Single Family Residence
Built in 1856
1,873.08 Square Feet Lot
$130,400 Zestimate®
$76/sqft
$-- HOA
What's special
- 63 days |
- 655 |
- 40 |
Zillow last checked: 8 hours ago
Listing updated: January 23, 2026 at 07:21am
Listed by:
Michael Evans 570-413-3944,
Keller Williams Northampton 610-867-8888
Source: GLVR,MLS#: 768419 Originating MLS: Lehigh Valley MLS
Originating MLS: Lehigh Valley MLS
Tour with a local agent
Facts & features
Interior
Bedrooms & bathrooms
- Bedrooms: 3
- Bathrooms: 2
- Full bathrooms: 2
Primary bedroom
- Level: Second
- Dimensions: 16.20 x 11.90
Bedroom
- Level: Second
- Dimensions: 19.40 x 14.10
Bedroom
- Level: Third
- Dimensions: 19.40 x 19.11
Primary bathroom
- Level: Second
- Dimensions: 9.11 x 8.11
Foyer
- Level: First
- Dimensions: 18.11 x 10.50
Other
- Level: Second
- Dimensions: 8.10 x 5.10
Kitchen
- Level: First
- Dimensions: 18.11 x 10.60
Living room
- Description: Living/Dining Combo
- Level: First
- Dimensions: 23.10 x 18.11
Heating
- Electric
Cooling
- Ceiling Fan(s)
Appliances
- Included: Electric Oven, Electric Range, Electric Water Heater
Features
- Cathedral Ceiling(s), Dining Area, Separate/Formal Dining Room, Eat-in Kitchen, High Ceilings, Vaulted Ceiling(s)
- Flooring: Laminate, Resilient
- Basement: Full
Interior area
- Total interior livable area: 1,720 sqft
- Finished area above ground: 1,720
- Finished area below ground: 0
Video & virtual tour
Property
Parking
- Parking features: On Street
- Has uncovered spaces: Yes
Features
- Stories: 2
- Exterior features: Fence
- Fencing: Yard Fenced
- Has view: Yes
- View description: Mountain(s)
Lot
- Size: 1,873.08 Square Feet
- Dimensions: 23 x 75'
- Features: Flat
Details
- Parcel number: 122A 25 N26
- Zoning: MC
- Special conditions: None
Construction
Type & style
- Home type: SingleFamily
- Architectural style: Colonial
- Property subtype: Townhouse, Single Family Residence
- Attached to another structure: Yes
Materials
- Vinyl Siding
- Roof: Asphalt,Fiberglass
Condition
- Year built: 1856
Utilities & green energy
- Electric: 150 Amp Service, Circuit Breakers
- Sewer: Public Sewer
- Water: Public
Community & HOA
Community
- Subdivision: Not in Development
Location
- Region: Lansford
Financial & listing details
- Price per square foot: $76/sqft
- Tax assessed value: $14,250
- Annual tax amount: $1,675
- Date on market: 11/24/2025
- Cumulative days on market: 255 days
- Ownership type: Fee Simple
Estimated market value
$130,400
$124,000 - $137,000
$1,481/mo
Price history
Price history
| Date | Event | Price |
|---|---|---|
| 1/23/2026 | Price change | $130,000-3.7%$76/sqft |
Source: | ||
| 12/23/2025 | Listed for sale | $135,000$78/sqft |
Source: | ||
| 12/17/2025 | Pending sale | $135,000$78/sqft |
Source: | ||
| 11/28/2025 | Listed for sale | $135,000-3.6%$78/sqft |
Source: | ||
| 11/1/2025 | Listing removed | $140,000$81/sqft |
Source: | ||
Public tax history
Public tax history
| Year | Property taxes | Tax assessment |
|---|---|---|
| 2025 | $1,657 +1.7% | $14,250 |
| 2024 | $1,630 +0.7% | $14,250 |
| 2023 | $1,620 -0.8% | $14,250 |
Find assessor info on the county website
BuyAbility℠ payment
Est. payment
$690/mo
Principal & interest
$504
Property taxes
$140
Home insurance
$46
Climate risks
Neighborhood: 18232
Nearby schools
GreatSchools rating
- 2/10Panther Valley El SchoolGrades: K-3Distance: 4.9 mi
- 3/10Panther Valley Junior-Senior High SchoolGrades: 7-12Distance: 2.3 mi
Schools provided by the listing agent
- Elementary: Panther Valley Elementary School
- Middle: Panther Valley Middle School
- High: Panther Valley Senior High School
- District: Panther Valley
Source: GLVR. This data may not be complete. We recommend contacting the local school district to confirm school assignments for this home.
- Loading
- Loading




