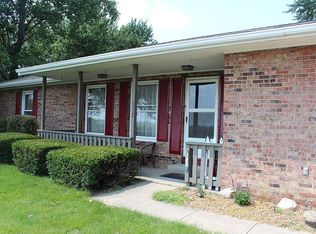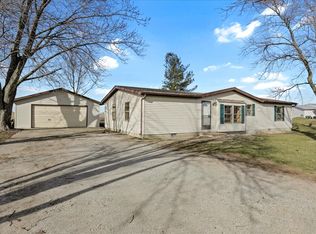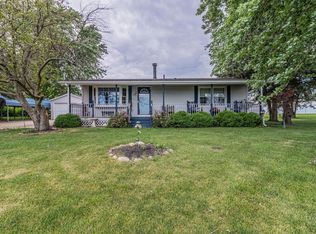This 3 bedroom, 2 bath home with a separate office space is move in ready! Great kitchen with loads of cabinets and breakfast bar! Split floor plan has nice sized master suite with full bath and walk-in closet. Beautiful stone wood burning fireplace in living room! 10 x 20 back deck with a nice view looking out over an open field. Extras include a 30 x 21 Machine Shed (valued at $30,000) with concrete floor, electrical and a 9 x 16 door. Roof is approximately 12 years old. The following were updated/added 5 years ago: 10x20 back deck, 30x21 machine shed, front deck, landscape, paint, ceiling fans. 2019-stove and dishwasher. Rebuilt aeration motor. Average water bill $50/month, average electric/gas $138/month. Portable shed does not stay.
This property is off market, which means it's not currently listed for sale or rent on Zillow. This may be different from what's available on other websites or public sources.


