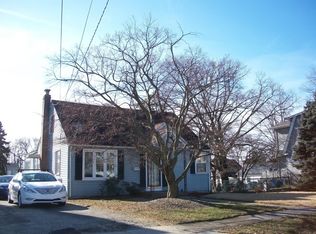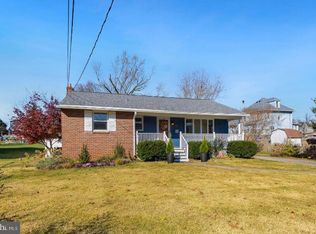Sold for $305,000 on 04/18/25
$305,000
312 W Monroe Ave, Magnolia, NJ 08049
3beds
1,722sqft
Single Family Residence
Built in 1912
7,000 Square Feet Lot
$398,200 Zestimate®
$177/sqft
$2,851 Estimated rent
Home value
$398,200
$370,000 - $426,000
$2,851/mo
Zestimate® history
Loading...
Owner options
Explore your selling options
What's special
Your search ends here! Classic 3-story Colonial with plenty of room to grow. Start or end the day on the welcoming front porch. Inside you will find a previously updated sunny and bright interior that features hardwoods, lovely millwork, and arched doorways. Living and dining rooms are connected by a large arched doorway with hardwood flooring in both rooms. The spacious eat-in kitchen offers crisp white cabinets and access to the deck via sliders. Also on the main floor is a full bath with stall shower and the laundry room. All bedrooms are located on the 2nd floor and have ceiling fans with hardwoods. A full bath with tub shower is also on the 2nd floor. Travel up to the 3rd floor to access the attic space ready to be finished for additional living or bedrooms. If even more room is needed, the unfinished basement offers potential for additional living or storage as well. Enjoy the outdoors on the deck that overlooks the large backyard with ample room to create outdoor living spaces. So much potential here. Bring your imagination and make this great property your own!
Zillow last checked: 8 hours ago
Listing updated: June 26, 2025 at 07:19am
Listed by:
Bill Hamberg 267-388-3520,
RE/MAX at the Sea
Bought with:
Amanda Marquez, 894246
Impact Realty Group LLC
Source: Bright MLS,MLS#: NJCD2088030
Facts & features
Interior
Bedrooms & bathrooms
- Bedrooms: 3
- Bathrooms: 2
- Full bathrooms: 2
- Main level bathrooms: 1
Bedroom 1
- Features: Ceiling Fan(s), Flooring - HardWood
- Level: Upper
- Area: 120 Square Feet
- Dimensions: 10 x 12
Bedroom 2
- Features: Ceiling Fan(s), Flooring - HardWood
- Level: Upper
- Area: 154 Square Feet
- Dimensions: 11 x 14
Bedroom 3
- Features: Ceiling Fan(s), Flooring - HardWood
- Level: Upper
- Area: 121 Square Feet
- Dimensions: 11 x 11
Other
- Features: Attic - Walk-Up
- Level: Upper
Basement
- Features: Basement - Unfinished
- Level: Lower
- Area: 528 Square Feet
- Dimensions: 22 x 24
Dining room
- Features: Flooring - HardWood
- Level: Main
- Area: 288 Square Feet
- Dimensions: 16 x 18
Other
- Features: Bathroom - Stall Shower, Flooring - Vinyl
- Level: Main
- Area: 60 Square Feet
- Dimensions: 10 x 6
Other
- Features: Bathroom - Tub Shower, Flooring - Ceramic Tile
- Level: Upper
- Area: 70 Square Feet
- Dimensions: 7 x 10
Kitchen
- Features: Flooring - Vinyl
- Level: Main
- Area: 168 Square Feet
- Dimensions: 14 x 12
Laundry
- Features: Flooring - Vinyl
- Level: Main
- Area: 88 Square Feet
- Dimensions: 11 x 8
Living room
- Features: Flooring - HardWood
- Level: Main
- Area: 345 Square Feet
- Dimensions: 15 x 23
Heating
- Central, Natural Gas
Cooling
- Central Air, Ceiling Fan(s), Electric
Appliances
- Included: Microwave, Dishwasher, Oven/Range - Electric, Refrigerator, Electric Water Heater
- Laundry: Main Level, Laundry Room
Features
- Attic, Bathroom - Stall Shower, Bathroom - Tub Shower, Ceiling Fan(s), Combination Dining/Living, Floor Plan - Traditional, Eat-in Kitchen
- Flooring: Ceramic Tile, Hardwood, Vinyl, Wood
- Basement: Unfinished
- Has fireplace: No
Interior area
- Total structure area: 1,722
- Total interior livable area: 1,722 sqft
- Finished area above ground: 1,722
- Finished area below ground: 0
Property
Parking
- Total spaces: 6
- Parking features: Driveway
- Uncovered spaces: 6
Accessibility
- Accessibility features: None
Features
- Levels: Three
- Stories: 3
- Patio & porch: Deck, Porch
- Exterior features: Rain Gutters
- Pool features: None
- Fencing: Chain Link
Lot
- Size: 7,000 sqft
- Dimensions: 50.00 x 140.00
Details
- Additional structures: Above Grade, Below Grade
- Parcel number: 2300001 0700007
- Zoning: RES
- Special conditions: Real Estate Owned
Construction
Type & style
- Home type: SingleFamily
- Architectural style: Colonial
- Property subtype: Single Family Residence
Materials
- Frame
- Foundation: Concrete Perimeter
- Roof: Shingle
Condition
- Average
- New construction: No
- Year built: 1912
Utilities & green energy
- Electric: 200+ Amp Service
- Sewer: Public Sewer
- Water: Public
- Utilities for property: Electricity Available, Natural Gas Available
Community & neighborhood
Location
- Region: Magnolia
- Subdivision: Magnolia Gardens
- Municipality: MAGNOLIA BORO
Other
Other facts
- Listing agreement: Exclusive Right To Sell
- Listing terms: Cash,Conventional
- Ownership: Fee Simple
Price history
| Date | Event | Price |
|---|---|---|
| 4/18/2025 | Sold | $305,000+9%$177/sqft |
Source: | ||
| 3/12/2025 | Listed for sale | $279,900+229.7%$163/sqft |
Source: | ||
| 3/30/2019 | Listing removed | $1,600$1/sqft |
Source: WRI Property Management | ||
| 3/19/2019 | Listed for rent | $1,600$1/sqft |
Source: WRI Property Management | ||
| 5/14/1998 | Sold | $84,900$49/sqft |
Source: Public Record | ||
Public tax history
| Year | Property taxes | Tax assessment |
|---|---|---|
| 2025 | $7,600 | $158,300 |
| 2024 | $7,600 +2.5% | $158,300 |
| 2023 | $7,415 +2.7% | $158,300 |
Find assessor info on the county website
Neighborhood: 08049
Nearby schools
GreatSchools rating
- 5/10Magnolia Elementary SchoolGrades: PK-8Distance: 0.4 mi
- 4/10Sterling High SchoolGrades: 9-12Distance: 1.3 mi
Schools provided by the listing agent
- High: Sterling
- District: Sterling High
Source: Bright MLS. This data may not be complete. We recommend contacting the local school district to confirm school assignments for this home.

Get pre-qualified for a loan
At Zillow Home Loans, we can pre-qualify you in as little as 5 minutes with no impact to your credit score.An equal housing lender. NMLS #10287.
Sell for more on Zillow
Get a free Zillow Showcase℠ listing and you could sell for .
$398,200
2% more+ $7,964
With Zillow Showcase(estimated)
$406,164
