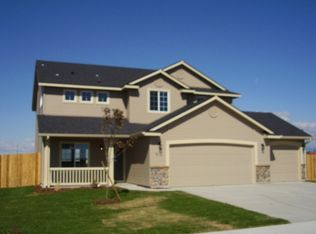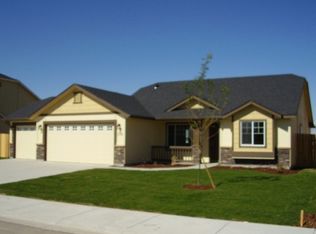Sold
Price Unknown
312 W Horsechestnut Way, Kuna, ID 83634
4beds
3baths
2,108sqft
Single Family Residence
Built in 2008
6,969.6 Square Feet Lot
$449,800 Zestimate®
$--/sqft
$2,408 Estimated rent
Home value
$449,800
$418,000 - $486,000
$2,408/mo
Zestimate® history
Loading...
Owner options
Explore your selling options
What's special
Discover the perfect blend of comfort and convenience in this beautiful 4-bedroom, 2.5 bath home in the heart of Kuna, Idaho. This inviting residence features a spacious, open living room ideal for gatherings and complete built in bookshelves for all of your treasures. Step outside to your private oasis with a fully fenced yard, perfect for pets and play. Enjoy the fruits of your labor with mature fruit trees that add a touch of natures beauty to your backyard. With its generous living spaces and thoughtful details, this home offers welcoming atmosphere for making memories. Don't miss the chance to experience all that this wonderful property has to offer. Your new home awaits!
Zillow last checked: 8 hours ago
Listing updated: March 17, 2025 at 08:59am
Listed by:
Jennifer Gray 208-440-1296,
208 Real Estate
Bought with:
Brenda Mathis
Keller Williams Realty Boise
Source: IMLS,MLS#: 98923675
Facts & features
Interior
Bedrooms & bathrooms
- Bedrooms: 4
- Bathrooms: 3
Primary bedroom
- Level: Main
- Area: 225
- Dimensions: 15 x 15
Bedroom 2
- Level: Upper
- Area: 121
- Dimensions: 11 x 11
Bedroom 3
- Level: Upper
- Area: 121
- Dimensions: 11 x 11
Bedroom 4
- Level: Upper
- Area: 110
- Dimensions: 11 x 10
Kitchen
- Level: Main
- Area: 165
- Dimensions: 11 x 15
Living room
- Level: Main
- Area: 210
- Dimensions: 14 x 15
Heating
- Forced Air, Natural Gas
Cooling
- Central Air
Appliances
- Included: Gas Water Heater, Dishwasher, Disposal, Microwave, Oven/Range Freestanding, Gas Oven, Gas Range
Features
- Breakfast Bar, Pantry, Kitchen Island, Number of Baths Upper Level: 2
- Flooring: Carpet, Laminate
- Has basement: No
- Number of fireplaces: 1
- Fireplace features: One
Interior area
- Total structure area: 2,108
- Total interior livable area: 2,108 sqft
- Finished area above ground: 2,108
- Finished area below ground: 0
Property
Parking
- Total spaces: 3
- Parking features: Attached
- Attached garage spaces: 3
Features
- Levels: Two
- Fencing: Vinyl
Lot
- Size: 6,969 sqft
- Dimensions: 100 x 70
- Features: Standard Lot 6000-9999 SF, Sidewalks, Auto Sprinkler System
Details
- Parcel number: R0501670830
Construction
Type & style
- Home type: SingleFamily
- Property subtype: Single Family Residence
Materials
- Frame
- Roof: Architectural Style
Condition
- Year built: 2008
Utilities & green energy
- Water: Public
- Utilities for property: Sewer Connected
Community & neighborhood
Location
- Region: Kuna
- Subdivision: Arbor Ridge (Kuna)
HOA & financial
HOA
- Has HOA: Yes
- HOA fee: $150 annually
Other
Other facts
- Listing terms: Cash,Conventional,FHA,VA Loan
- Ownership: Fee Simple
Price history
Price history is unavailable.
Public tax history
| Year | Property taxes | Tax assessment |
|---|---|---|
| 2025 | $2,099 -15.7% | $422,200 -2.2% |
| 2024 | $2,490 -15.8% | $431,800 +7.9% |
| 2023 | $2,956 -0.5% | $400,200 -16.5% |
Find assessor info on the county website
Neighborhood: 83634
Nearby schools
GreatSchools rating
- 8/10Silver Trail Elementary SchoolGrades: PK-5Distance: 1.1 mi
- 3/10Kuna Middle SchoolGrades: 6-8Distance: 1.3 mi
- 2/10Kuna High SchoolGrades: 9-12Distance: 0.9 mi
Schools provided by the listing agent
- Elementary: Silver Trail
- Middle: Kuna
- High: Kuna
- District: Kuna School District #3
Source: IMLS. This data may not be complete. We recommend contacting the local school district to confirm school assignments for this home.

