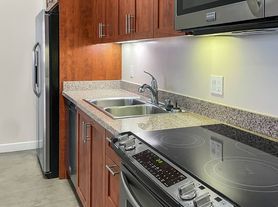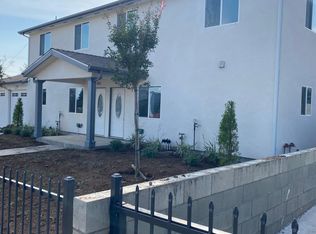Downtown LA 2 bed 1 bath 860 square feet. Very Spacious, upgraded kitchen and there is a washer and dryer, Visit the gym and the pool. The subway is right next door.
Parking is available for an additional charge: Valet $300.00 per month, Reserved $350.00 per month.
Tenant is responsible for all utilities
Pets will be considered.
No Smoking. Renters Insurance Required.
CALL TODAY
Please click on link or go to our website.
Disclaimer
If you have scheduled an appointment to view the property, our Leasing Agents will contact you to confirm your appointment 30-60 minutes prior to the appointment. Unconfirmed appointments will not be kept. Late appointments will require a reschedule.
All homes are in reasonably clean condition. Sterile condition would be the new tenants responsibility.
Lease term is 1 year unless otherwise specified. Refrigerator, Washer, Dryer may or may not be provided. IT IS THE APPLICANT/TENANT'S RESPONSIBILITY TO VERIFY ALL INFORMATION. NO WARRANTY/GUARANTEE on Refrigerators, Washers, Dryers and/or Spas. Multiple qualified applicants will cause a bid for highest and best lease offer.
House for rent
$1,995/mo
312 W 5th St APT 507, Los Angeles, CA 90013
2beds
860sqft
Price may not include required fees and charges.
Single family residence
Available now
Cats, dogs OK
-- A/C
In unit laundry
-- Parking
-- Heating
What's special
Upgraded kitchenWasher and dryer
- 25 days |
- -- |
- -- |
Travel times
Looking to buy when your lease ends?
Consider a first-time homebuyer savings account designed to grow your down payment with up to a 6% match & a competitive APY.
Facts & features
Interior
Bedrooms & bathrooms
- Bedrooms: 2
- Bathrooms: 1
- Full bathrooms: 1
Appliances
- Included: Dryer, Washer
- Laundry: In Unit
Interior area
- Total interior livable area: 860 sqft
Video & virtual tour
Property
Parking
- Details: Contact manager
Features
- Exterior features: Internet included in rent, No Utilities included in rent, Sewer, Trash, Water included in rent
Details
- Parcel number: 5149002017
Construction
Type & style
- Home type: SingleFamily
- Property subtype: Single Family Residence
Utilities & green energy
- Utilities for property: Internet, Water
Community & HOA
Location
- Region: Los Angeles
Financial & listing details
- Lease term: Contact For Details
Price history
| Date | Event | Price |
|---|---|---|
| 10/30/2025 | Price change | $1,995-9.1%$2/sqft |
Source: Zillow Rentals | ||
| 10/14/2025 | Price change | $2,195-4.4%$3/sqft |
Source: Zillow Rentals | ||
| 10/13/2025 | Listed for rent | $2,295$3/sqft |
Source: Zillow Rentals | ||
| 10/12/2025 | Listing removed | $2,295$3/sqft |
Source: Zillow Rentals | ||
| 9/10/2025 | Listed for rent | $2,295$3/sqft |
Source: Zillow Rentals | ||

