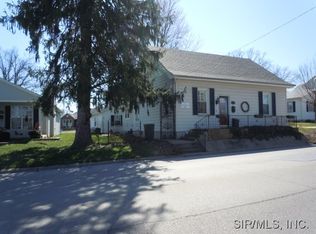Stunning, one-of-a-kind 4-bedroom, Victorian home in Waterloo, Illinois. This great lady has been lovingly cared for over her 123 years. The partially covered wrap-around porch welcomes you home as does the stained-glass windows. Inside you will be delighted with the grand wood staircase, soaring ceilings, and original, stained woodwork throughout. Light and airy with period details and loads of space for entertaining. Grand dining room has the requisite bay window on the main and upper levels. The kitchen has a center island with newer appliances. The beautiful back yard can be accessed from the kitchen. A combo laundry/pantry is just off the kitchen and a full bath. A multi-purpose den/office/bedroom completes the main level. Take the rear staircase to the upper level from the kitchen and fall in love with the large center hallway with period details. 4 large bedrooms with lots of windows are waiting to be claimed. Full bath with claw foot tub rounds out the upper level.
This property is off market, which means it's not currently listed for sale or rent on Zillow. This may be different from what's available on other websites or public sources.
