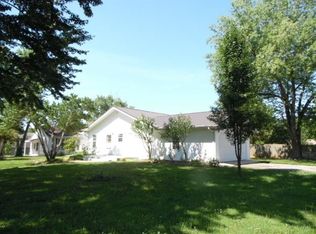Closed
Price Unknown
312 West Second Street, Mountain View, MO 65548
4beds
1,680sqft
Single Family Residence
Built in 1914
0.33 Acres Lot
$171,800 Zestimate®
$--/sqft
$1,308 Estimated rent
Home value
$171,800
Estimated sales range
Not available
$1,308/mo
Zestimate® history
Loading...
Owner options
Explore your selling options
What's special
Comfortable County home situated on a Large Shaded Corner Lot! This Country Rock & Stone Home Offers a comfortable concrete covered porch on two sides, attached garage, Playhouse, Storage Shed. Home has had a few updates in 2022-2023! The home is 4 bedrooms 2.5 bath. The main floor offers Living Room, Dining Room a Nice Size Kitchen new appliances, farmhouse sink, spacious walk-in pantry, Master bedroom and half bath also another full bath off the kitchen. Upstairs offers 3 Bedrooms and Full Bath. There is an enclosed patio area that connects the house and garage/workshop. The home also features an unfinished partial basement, great for a storm shelter or you canned goods. This home is move in ready and waiting for you to make memories!
Zillow last checked: 8 hours ago
Listing updated: October 10, 2025 at 06:50am
Listed by:
Linda Francis 417-274-0142,
Mossy Oak Properties Mozark Land and Farm
Bought with:
Philip Reed, 2012012793
Keller Williams
Source: SOMOMLS,MLS#: 60259757
Facts & features
Interior
Bedrooms & bathrooms
- Bedrooms: 4
- Bathrooms: 3
- Full bathrooms: 2
- 1/2 bathrooms: 1
Bedroom 1
- Area: 143
- Dimensions: 11 x 13
Bedroom 2
- Area: 168
- Dimensions: 12 x 14
Bedroom 3
- Area: 120
- Dimensions: 10 x 12
Bedroom 4
- Area: 90
- Dimensions: 9 x 10
Bathroom full
- Area: 63
- Dimensions: 7 x 9
Bathroom half
- Area: 10.5
- Dimensions: 3.5 x 3
Bathroom full
- Area: 64
- Dimensions: 8 x 8
Dining area
- Area: 161.5
- Dimensions: 8.5 x 19
Kitchen
- Area: 220
- Dimensions: 11 x 20
Living room
- Area: 195
- Dimensions: 13 x 15
Heating
- Forced Air, Central, Propane
Cooling
- Central Air, Ceiling Fan(s), Window Unit(s)
Appliances
- Included: Dishwasher, Free-Standing Propane Oven, Microwave, Refrigerator, Electric Water Heater
- Laundry: Main Level, W/D Hookup
Features
- High Speed Internet
- Flooring: Carpet, Vinyl, Tile, Hardwood
- Doors: Storm Door(s)
- Windows: Single Pane, Storm Window(s)
- Basement: Sump Pump,Walk-Up Access,Unfinished,Partial
- Has fireplace: No
Interior area
- Total structure area: 2,000
- Total interior livable area: 1,680 sqft
- Finished area above ground: 1,680
- Finished area below ground: 0
Property
Parking
- Total spaces: 2
- Parking features: Driveway, On Street, Garage Faces Side
- Attached garage spaces: 2
- Has uncovered spaces: Yes
Features
- Levels: Two
- Stories: 2
- Patio & porch: Covered, Wrap Around
- Exterior features: Rain Gutters, Playscape
- Has spa: Yes
- Spa features: Bath
- Has view: Yes
- View description: City
Lot
- Size: 0.33 Acres
- Dimensions: 100 x 142
- Features: Corner Lot
Details
- Additional structures: Shed(s)
- Parcel number: 01502200300700600000
Construction
Type & style
- Home type: SingleFamily
- Architectural style: Country
- Property subtype: Single Family Residence
Materials
- Stone, Other, Vinyl Siding
- Foundation: Block, Poured Concrete
- Roof: Composition
Condition
- Year built: 1914
Utilities & green energy
- Sewer: Public Sewer
- Water: Public
Community & neighborhood
Location
- Region: Mountain View
- Subdivision: N/A
Other
Other facts
- Listing terms: Cash,VA Loan,FHA,Conventional
- Road surface type: Asphalt, Gravel
Price history
| Date | Event | Price |
|---|---|---|
| 5/10/2024 | Sold | -- |
Source: | ||
| 3/25/2024 | Pending sale | $155,300$92/sqft |
Source: | ||
| 1/20/2024 | Listed for sale | $155,300-2.3%$92/sqft |
Source: | ||
| 12/21/2023 | Listing removed | -- |
Source: | ||
| 9/14/2023 | Listing removed | $159,000$95/sqft |
Source: | ||
Public tax history
| Year | Property taxes | Tax assessment |
|---|---|---|
| 2024 | $763 +1.6% | $17,990 |
| 2023 | $751 +70.4% | $17,990 +70.2% |
| 2022 | $441 +0.7% | $10,570 |
Find assessor info on the county website
Neighborhood: 65548
Nearby schools
GreatSchools rating
- 6/10Mountain View Elementary SchoolGrades: PK-5Distance: 0.2 mi
- 6/10Liberty Middle SchoolGrades: 6-8Distance: 3.5 mi
- 7/10Liberty Sr. High SchoolGrades: 9-12Distance: 3.5 mi
Schools provided by the listing agent
- Elementary: Mountain View
- Middle: Mountain View
- High: Liberty
Source: SOMOMLS. This data may not be complete. We recommend contacting the local school district to confirm school assignments for this home.
