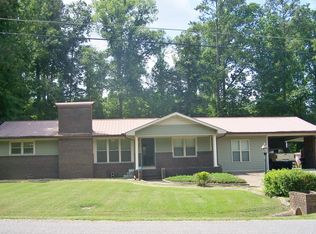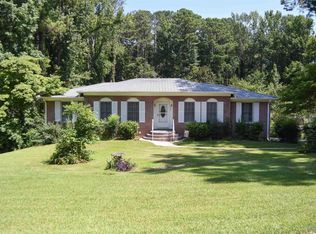Open Floor Plan, Inground Gunite Pool, Wood burning Fireplace, 4 Bedrroms / 2.5 baths, and storage building/workshop; all on a corner lot in Weaver school district! This darling house has so much to offer. The kitchen has butcher block counter tops, a built in island / breakfast bar and a pantry. The living room, kitchen, dining room are all open. The dining room has a large stone hearth with a wood burning fireplace with glass doors. The double french doors lead to the covered patio and the large inground pool with chain link fence. The double garage has additional closet storage for the items that you need to store away, and the driveway has an parking area for your extra car or guests that may arrive. The living areas have hardwood laminate flooring to make clean up a breeze, while the bedrooms offer the coziness of carpet for your comfort. The master bedroom offers a his and hers closet and it's own full bath. Make an appointment to see this unique find before its taken!
This property is off market, which means it's not currently listed for sale or rent on Zillow. This may be different from what's available on other websites or public sources.

