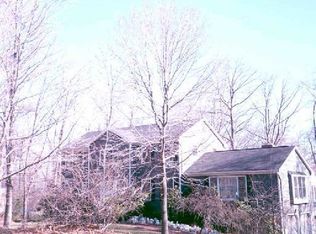Sold for $595,000
$595,000
312 Turkey Roost Road, Monroe, CT 06468
3beds
2,148sqft
Single Family Residence
Built in 1974
1.35 Acres Lot
$684,200 Zestimate®
$277/sqft
$3,941 Estimated rent
Home value
$684,200
$650,000 - $718,000
$3,941/mo
Zestimate® history
Loading...
Owner options
Explore your selling options
What's special
This delightful & updated raised ranch home in the heart of Monroe offers 3 br, 2 1/2 bath and amazing great room. Main level features Living Room with fireplace, all bedrooms with new modern vinyl flooring which is exceptionally easy to maintain especially with kids or pets. Primary bedroom has its own bath, and the other two bedrooms share additional full bath on the same level. Updated Kitchen/Dining room combo offers newer appliances, granite counter tops, breakfast bar area with access to large composite desk. Great room on the ground level features fireplace and built in wet bar with 2 refrigerator coolers & presents ample space for entertainment: TV/game room. On this level there is a 1/2 bath and laundry room. In the back yard you could test your gardening skills in your own fenced in garden with drip irrigation, then relax on flagstone patio just add a fire pit and roast marshmallows. Large back yard has plenty of room for a pool if you so desire. Come live in "the best kept secret" town of Monroe with award-winning schools, shopping, parks, trails.
Zillow last checked: 8 hours ago
Listing updated: July 29, 2023 at 04:44pm
Listed by:
Milla Pospisil 203-526-1720,
Coldwell Banker Realty 203-452-3700
Bought with:
Marrisa Gilbertie
Keller Williams Prestige Prop.
Source: Smart MLS,MLS#: 170561373
Facts & features
Interior
Bedrooms & bathrooms
- Bedrooms: 3
- Bathrooms: 3
- Full bathrooms: 2
- 1/2 bathrooms: 1
Primary bedroom
- Features: Ceiling Fan(s), Full Bath, Stall Shower, Vinyl Floor
- Level: Main
- Area: 165 Square Feet
- Dimensions: 11 x 15
Bedroom
- Features: Vinyl Floor
- Level: Main
- Area: 132 Square Feet
- Dimensions: 11 x 12
Bedroom
- Features: Vinyl Floor
- Level: Main
- Area: 110 Square Feet
- Dimensions: 11 x 10
Dining room
- Features: Tile Floor
- Level: Main
- Area: 110 Square Feet
- Dimensions: 11 x 10
Great room
- Features: Built-in Features, Ceiling Fan(s), Fireplace, Half Bath, Vinyl Floor, Wet Bar
- Level: Other
- Area: 391 Square Feet
- Dimensions: 17 x 23
Kitchen
- Features: Breakfast Bar, Granite Counters, Tile Floor
- Level: Main
- Area: 176 Square Feet
- Dimensions: 11 x 16
Living room
- Features: Fireplace, Vinyl Floor
- Level: Main
- Area: 330 Square Feet
- Dimensions: 15 x 22
Heating
- Baseboard, Zoned, Oil
Cooling
- Ductless, Whole House Fan, Zoned
Appliances
- Included: Electric Range, Microwave, Range Hood, Refrigerator, Dishwasher, Washer, Dryer, Wine Cooler, Water Heater
Features
- Basement: Full,Finished,Heated,Cooled,Garage Access,Liveable Space
- Attic: Pull Down Stairs
- Number of fireplaces: 2
Interior area
- Total structure area: 2,148
- Total interior livable area: 2,148 sqft
- Finished area above ground: 2,148
Property
Parking
- Total spaces: 2
- Parking features: Attached, Private
- Attached garage spaces: 2
- Has uncovered spaces: Yes
Features
- Patio & porch: Deck, Patio
- Exterior features: Rain Gutters
Lot
- Size: 1.35 Acres
- Features: Dry, Cleared, Few Trees, Rolling Slope
Details
- Additional structures: Shed(s)
- Parcel number: 178024
- Zoning: RF1
Construction
Type & style
- Home type: SingleFamily
- Architectural style: Ranch,Hi-Ranch
- Property subtype: Single Family Residence
Materials
- Vinyl Siding, Brick
- Foundation: Concrete Perimeter, Raised
- Roof: Asphalt
Condition
- New construction: No
- Year built: 1974
Utilities & green energy
- Sewer: Septic Tank
- Water: Well
Community & neighborhood
Community
- Community features: Golf, Health Club, Library, Medical Facilities, Park, Pool
Location
- Region: Monroe
Price history
| Date | Event | Price |
|---|---|---|
| 7/28/2023 | Sold | $595,000+6.3%$277/sqft |
Source: | ||
| 7/5/2023 | Pending sale | $560,000$261/sqft |
Source: | ||
| 5/10/2023 | Price change | $560,000+0.2%$261/sqft |
Source: | ||
| 4/14/2023 | Listed for sale | $559,000+51.1%$260/sqft |
Source: | ||
| 5/30/2008 | Sold | $370,000-5.1%$172/sqft |
Source: | ||
Public tax history
| Year | Property taxes | Tax assessment |
|---|---|---|
| 2025 | $10,254 +13% | $357,660 +50.8% |
| 2024 | $9,074 +1.9% | $237,100 |
| 2023 | $8,903 +1.9% | $237,100 |
Find assessor info on the county website
Neighborhood: 06468
Nearby schools
GreatSchools rating
- 8/10Fawn Hollow Elementary SchoolGrades: K-5Distance: 1.4 mi
- 7/10Jockey Hollow SchoolGrades: 6-8Distance: 1.7 mi
- 9/10Masuk High SchoolGrades: 9-12Distance: 1 mi
Get pre-qualified for a loan
At Zillow Home Loans, we can pre-qualify you in as little as 5 minutes with no impact to your credit score.An equal housing lender. NMLS #10287.
Sell with ease on Zillow
Get a Zillow Showcase℠ listing at no additional cost and you could sell for —faster.
$684,200
2% more+$13,684
With Zillow Showcase(estimated)$697,884
