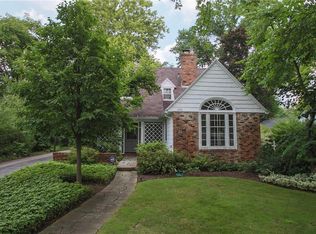Closed
$365,000
312 Troy Rd, Rochester, NY 14618
4beds
1,553sqft
Single Family Residence
Built in 1935
0.25 Acres Lot
$372,500 Zestimate®
$235/sqft
$2,831 Estimated rent
Home value
$372,500
$350,000 - $395,000
$2,831/mo
Zestimate® history
Loading...
Owner options
Explore your selling options
What's special
Welcome to this charming 4-bedroom, 2-bath Colonial nestled in the heart of Brighton! With 1,553 sq ft of beautifully maintained living space, this home blends classic character with modern updates. Step inside to find elegant archways, gleaming hardwood floors, and timeless built-ins that add both charm and functionality. The updated kitchen features contemporary finishes and plenty of storage, opening to a formal dining room perfect for gatherings. Enjoy peaceful mornings or entertain guests on the backyard patio. A rare find in a sought-after neighborhood—don’t miss the opportunity to call this Brighton gem your own!
Zillow last checked: 8 hours ago
Listing updated: December 05, 2025 at 10:52am
Listed by:
Sharon M. Quataert 585-900-1111,
Sharon Quataert Realty
Bought with:
Oktay Kocaoglu, 10301223023
Keller Williams Realty Gateway
Source: NYSAMLSs,MLS#: R1643301 Originating MLS: Rochester
Originating MLS: Rochester
Facts & features
Interior
Bedrooms & bathrooms
- Bedrooms: 4
- Bathrooms: 2
- Full bathrooms: 2
- Main level bathrooms: 1
- Main level bedrooms: 1
Heating
- Gas, Forced Air
Cooling
- Central Air
Appliances
- Included: Appliances Negotiable, Dishwasher, Gas Oven, Gas Range, Gas Water Heater, Microwave, Refrigerator
- Laundry: In Basement
Features
- Separate/Formal Dining Room, Entrance Foyer, Separate/Formal Living Room, Granite Counters, Home Office, Bedroom on Main Level
- Flooring: Hardwood, Varies
- Basement: Partial
- Number of fireplaces: 1
Interior area
- Total structure area: 1,553
- Total interior livable area: 1,553 sqft
Property
Parking
- Total spaces: 1
- Parking features: Attached, Garage
- Attached garage spaces: 1
Features
- Levels: Two
- Stories: 2
- Patio & porch: Patio
- Exterior features: Blacktop Driveway, Enclosed Porch, Porch, Patio
Lot
- Size: 0.25 Acres
- Dimensions: 60 x 180
- Features: Rectangular, Rectangular Lot, Residential Lot
Details
- Additional structures: Shed(s), Storage
- Parcel number: 2620001371800002019000
- Special conditions: Standard
Construction
Type & style
- Home type: SingleFamily
- Architectural style: Colonial,Two Story
- Property subtype: Single Family Residence
Materials
- Stone, Wood Siding, Copper Plumbing, PEX Plumbing
- Foundation: Block
- Roof: Asphalt,Shingle
Condition
- Resale
- Year built: 1935
Utilities & green energy
- Electric: Circuit Breakers
- Sewer: Connected
- Water: Connected, Public
- Utilities for property: Sewer Connected, Water Connected
Community & neighborhood
Location
- Region: Rochester
- Subdivision: Rowlands
Other
Other facts
- Listing terms: Cash,Conventional,FHA,VA Loan
Price history
| Date | Event | Price |
|---|---|---|
| 12/4/2025 | Sold | $365,000-3.9%$235/sqft |
Source: | ||
| 11/3/2025 | Pending sale | $379,900$245/sqft |
Source: | ||
| 10/20/2025 | Price change | $379,900-5%$245/sqft |
Source: | ||
| 10/7/2025 | Listed for sale | $399,900+18.3%$258/sqft |
Source: | ||
| 12/27/2021 | Sold | $338,000+2.4%$218/sqft |
Source: Public Record Report a problem | ||
Public tax history
| Year | Property taxes | Tax assessment |
|---|---|---|
| 2024 | -- | $172,500 |
| 2023 | -- | $172,500 |
| 2022 | -- | $172,500 |
Find assessor info on the county website
Neighborhood: 14618
Nearby schools
GreatSchools rating
- NACouncil Rock Primary SchoolGrades: K-2Distance: 1.1 mi
- 7/10Twelve Corners Middle SchoolGrades: 6-8Distance: 0.5 mi
- 8/10Brighton High SchoolGrades: 9-12Distance: 0.4 mi
Schools provided by the listing agent
- District: Brighton
Source: NYSAMLSs. This data may not be complete. We recommend contacting the local school district to confirm school assignments for this home.
