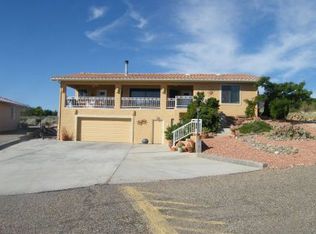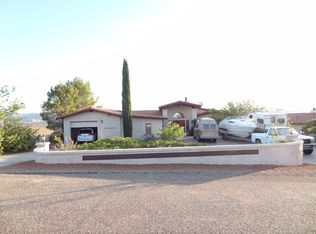Sold for $580,000 on 01/08/25
$580,000
312 Tower Butte Rd, Page, AZ 86040
4beds
3baths
3,067sqft
SingleFamily
Built in 1988
10,454 Square Feet Lot
$588,600 Zestimate®
$189/sqft
$2,694 Estimated rent
Home value
$588,600
$542,000 - $642,000
$2,694/mo
Zestimate® history
Loading...
Owner options
Explore your selling options
What's special
A spectacular home overlooking Lake Powell. 3071sf, 4bdrm, 3 bath home has a 108sf wrap around deck that invites you to see Lake Powell at its best. Large rooms, open kitchen w birch cabinets, Corian counters, BI-appliances and hutch. Skylights, pot shelves and indirect lighting. Whirlpool tub in master bath, beautiful tile in all bathrooms. Recirculating hot water and reverse osmosis systems. Tile flooring in high traffic areas, upgraded carpeting. Professionally decorated, custom wallpaper and window treatments. 2 heat pumps provide central heat and air conditioning. 2 additional evaporative coolers, 3 pellet stoves, 4 car garage with workshop, mature trees and low maintenance landscaping.
Facts & features
Interior
Bedrooms & bathrooms
- Bedrooms: 4
- Bathrooms: 3
Heating
- Forced air
Cooling
- Wall
Appliances
- Included: Dishwasher, Microwave
Features
- Basement: Finished
Interior area
- Total interior livable area: 3,067 sqft
Property
Parking
- Total spaces: 3
- Parking features: Garage - Attached
Features
- Exterior features: Wood
Lot
- Size: 10,454 sqft
- Residential vegetation: Mixed
Details
- Parcel number: 60141061
Construction
Type & style
- Home type: SingleFamily
Materials
- steel
- Roof: Tile
Condition
- Year built: 1988
Community & neighborhood
Location
- Region: Page
HOA & financial
HOA
- Has HOA: Yes
- HOA fee: $33 monthly
Other
Other facts
- Kitchen Features: Dishwasher, Disposal, Microwave, Kitchen Island, Pantry
- Roads: Paved
- Road Maintenance: City
- Snow Removal: City
- Terrain: Level
- Living Room Features: Great Room
- Source of SqFt: Owner
- Vegetation: Mixed
- Garage Type: Attached
- Master Bedroom: Tub, PBr Main
- Contingent: Pending - Take Backup
- Region: 1 - Other Area
- Fireplace: Pellet Stove
- Foundation: Full Basement, Partial Basement
- Other Rooms: Bedroom Main Level
- Vegetation Density: Lightly Treed
- Property Sub-Type: Single Family Residence
- Heat: Electric, Forced Air
- Legal Description: LOT 61 GREENEHAVEN UNIT 2
Price history
| Date | Event | Price |
|---|---|---|
| 1/8/2025 | Sold | $580,000-3.3%$189/sqft |
Source: Public Record Report a problem | ||
| 8/17/2024 | Listing removed | $600,000$196/sqft |
Source: Page MLS #1606128 Report a problem | ||
| 5/27/2024 | Listed for sale | $600,000+4.3%$196/sqft |
Source: Page MLS #1606128 Report a problem | ||
| 4/20/2021 | Sold | $575,000-4%$187/sqft |
Source: Public Record Report a problem | ||
| 1/20/2021 | Listed for sale | $599,000+51.3%$195/sqft |
Source: Congress Realty #184353 Report a problem | ||
Public tax history
| Year | Property taxes | Tax assessment |
|---|---|---|
| 2025 | $4,239 +5.2% | $46,198 +5.2% |
| 2024 | $4,029 +4.4% | $43,906 +13.4% |
| 2023 | $3,858 +4% | $38,716 +5.7% |
Find assessor info on the county website
Neighborhood: Greenehaven
Nearby schools
GreatSchools rating
No schools nearby
We couldn't find any schools near this home.

Get pre-qualified for a loan
At Zillow Home Loans, we can pre-qualify you in as little as 5 minutes with no impact to your credit score.An equal housing lender. NMLS #10287.

