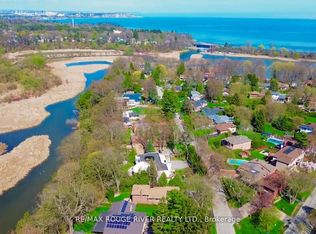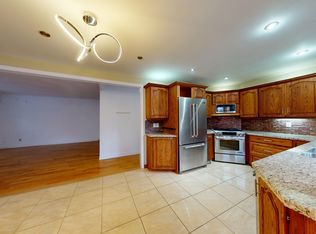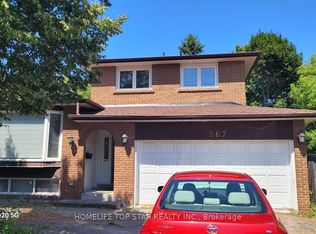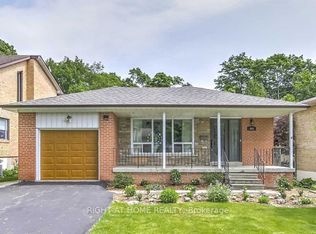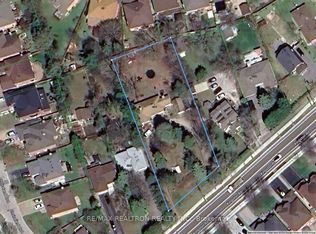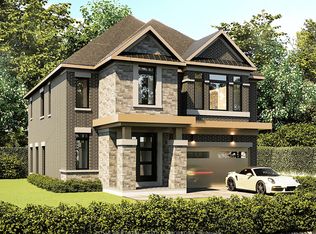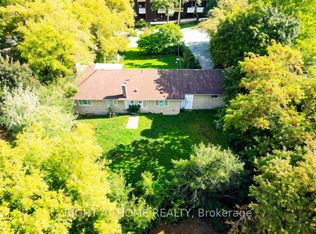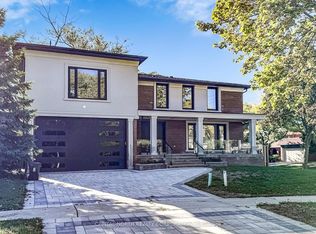312 Taylor Rd, Toronto, ON M1C 2R6
What's special
- 82 days |
- 36 |
- 1 |
Zillow last checked: 8 hours ago
Listing updated: November 01, 2025 at 07:37pm
ROYAL LEPAGE YOUR COMMUNITY REALTY
Facts & features
Interior
Bedrooms & bathrooms
- Bedrooms: 3
- Bathrooms: 2
Heating
- Forced Air, Gas
Cooling
- Central Air
Features
- Other
- Basement: Full,Unfinished
- Has fireplace: No
Interior area
- Living area range: 1500-2000 null
Property
Parking
- Total spaces: 12
- Parking features: Private
- Has garage: Yes
Features
- Stories: 2
- Has private pool: Yes
- Pool features: In Ground
- Has view: Yes
- View description: Forest, Garden, River, Trees/Woods, Valley, Park/Greenbelt
- Has water view: Yes
- Water view: River
Lot
- Size: 0.59 Acres
- Features: Greenbelt/Conservation, Lake Access, Park, Ravine, River/Stream
Construction
Type & style
- Home type: SingleFamily
- Property subtype: Single Family Residence
Materials
- Aluminum Siding, Brick
- Foundation: Concrete
- Roof: Asphalt Shingle
Utilities & green energy
- Sewer: Sewer
Community & HOA
Location
- Region: Toronto
Financial & listing details
- Annual tax amount: C$6,521
- Date on market: 9/19/2025
By pressing Contact Agent, you agree that the real estate professional identified above may call/text you about your search, which may involve use of automated means and pre-recorded/artificial voices. You don't need to consent as a condition of buying any property, goods, or services. Message/data rates may apply. You also agree to our Terms of Use. Zillow does not endorse any real estate professionals. We may share information about your recent and future site activity with your agent to help them understand what you're looking for in a home.
Price history
Price history
Price history is unavailable.
Public tax history
Public tax history
Tax history is unavailable.Climate risks
Neighborhood: Rouge
Nearby schools
GreatSchools rating
No schools nearby
We couldn't find any schools near this home.
- Loading
